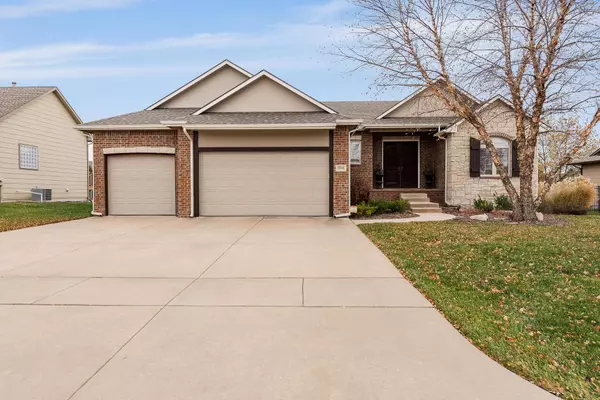$409,000
$399,000
2.5%For more information regarding the value of a property, please contact us for a free consultation.
5 Beds
3 Baths
3,008 SqFt
SOLD DATE : 02/01/2023
Key Details
Sold Price $409,000
Property Type Single Family Home
Sub Type Single Family Onsite Built
Listing Status Sold
Purchase Type For Sale
Square Footage 3,008 sqft
Price per Sqft $135
Subdivision Chestnut Ridge
MLS Listing ID SCK619299
Sold Date 02/01/23
Style Ranch
Bedrooms 5
Full Baths 3
HOA Fees $31
Total Fin. Sqft 3008
Originating Board sckansas
Year Built 2007
Annual Tax Amount $5,019
Tax Year 2022
Lot Size 10,890 Sqft
Acres 0.25
Lot Dimensions 10880
Property Sub-Type Single Family Onsite Built
Property Description
This is the home you've been waiting for! The beautiful Chestnut Ridge neighborhood has Sedgwick County taxes and Andover Schools! With over 3000 square feet you'll find 5 bedrooms and 3 bathrooms, plenty of storage space, living space, and outdoor living space! You'll fall in love with the grand floorplan and features: open kitchen & family room, split-bedroom floor plan, huge basement with storage, mid-level walkout to shaded patio, beautiful fully fenced east-facing back yard, large garage, and located on a cul-de-sac! This home has custom, high-end finishes throughout including huge windows, plantation shutters, granite countertops, wood floors, knotty Alder cabinets, stainless steel appliances with large stainless range hood, walk-in pantry, surround sound, 2 gas fireplaces, vaulted ceilings, a gorgeous double door front entryway, and so much more! Meticulously maintained and move-in ready, this home suits any stage of life! Functional, modern, elegant, and comfy vibes are included! This home is EXACTLY what you need to start 2023 off right!
Location
State KS
County Sedgwick
Direction 127th East & 21st North, East to Castle Rock, N to 24th, E to Quincy, N to home.
Rooms
Basement Finished
Kitchen Eating Bar, Pantry, Range Hood, Electric Hookup, Granite Counters
Interior
Interior Features Ceiling Fan(s), Walk-In Closet(s), Hardwood Floors, Humidifier, Security System, Vaulted Ceiling, All Window Coverings, Wired for Sound
Heating Forced Air, Gas
Cooling Central Air, Electric
Fireplaces Type Two, Family Room, Kitchen/Hearth Room, Gas, Insert
Fireplace Yes
Appliance Dishwasher, Disposal, Microwave, Refrigerator, Range/Oven, Trash Compactor
Heat Source Forced Air, Gas
Laundry Main Floor, 220 equipment, Sink
Exterior
Parking Features Attached
Garage Spaces 3.0
Utilities Available Sewer Available, Gas, Public
View Y/N Yes
Roof Type Composition
Street Surface Paved Road
Building
Lot Description Standard
Foundation Full, Walk Out Mid-Level, View Out
Architectural Style Ranch
Level or Stories One
Schools
Elementary Schools Wheatland
Middle Schools Andover
High Schools Andover
School District Andover School District (Usd 385)
Others
HOA Fee Include Gen. Upkeep for Common Ar
Monthly Total Fees $31
Read Less Info
Want to know what your home might be worth? Contact us for a FREE valuation!

Our team is ready to help you sell your home for the highest possible price ASAP
"My job is to find and attract mastery-based agents to the office, protect the culture, and make sure everyone is happy! "






