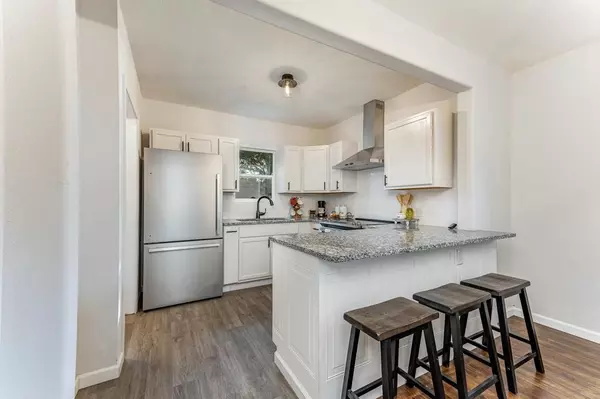$188,500
$190,000
0.8%For more information regarding the value of a property, please contact us for a free consultation.
2 Beds
1 Bath
1,460 SqFt
SOLD DATE : 12/21/2022
Key Details
Sold Price $188,500
Property Type Single Family Home
Sub Type Single Family Onsite Built
Listing Status Sold
Purchase Type For Sale
Square Footage 1,460 sqft
Price per Sqft $129
Subdivision Beacon Ave Ferrells
MLS Listing ID SCK619119
Sold Date 12/21/22
Style Ranch
Bedrooms 2
Full Baths 1
Total Fin. Sqft 1460
Originating Board sckansas
Year Built 1940
Annual Tax Amount $1,176
Tax Year 2022
Lot Size 10,454 Sqft
Acres 0.24
Lot Dimensions 10417
Property Description
Renovated 2 bedroom 1 bath Riverside cottage with an additional bonus room in the basement. The open kitchen has been completely updated with new cabinets, granite counters, backsplash, and stainless steel appliances! The living room features a decorative fireplace, wood beam ceilings and original hardwood floors. The bedrooms and dining room also feature original hardwood floors. The bathroom has been updated with tile surround, new vanity and flooring. The basement features a bonus rooms and a large family room. NEW ROOF WITHIN THE LAST 2 MONTHS. The detached two car garage also has a two car carport and new driveway. The exterior has a privacy fenced yard. Come see all of this home has to offer
Location
State KS
County Sedgwick
Direction 13th AND Mclean - East to Garland, North to 14th, East to Hood, North to Home
Rooms
Basement Finished
Kitchen Eating Bar, Range Hood, Electric Hookup, Granite Counters
Interior
Interior Features Hardwood Floors
Heating Forced Air
Cooling Central Air
Fireplaces Type Two
Fireplace Yes
Appliance Refrigerator, Range/Oven
Heat Source Forced Air
Laundry In Basement
Exterior
Exterior Feature Deck, Storm Doors, Storm Windows, Frame
Parking Features Detached, Carport, Opener, Oversized
Garage Spaces 2.0
Utilities Available Sewer Available, Gas, Public
View Y/N Yes
Roof Type Composition
Street Surface Paved Road
Building
Lot Description Standard
Foundation Full, Day Light
Architectural Style Ranch
Level or Stories One
Schools
Elementary Schools Woodland
Middle Schools Marshall
High Schools North
School District Wichita School District (Usd 259)
Read Less Info
Want to know what your home might be worth? Contact us for a FREE valuation!

Our team is ready to help you sell your home for the highest possible price ASAP
"My job is to find and attract mastery-based agents to the office, protect the culture, and make sure everyone is happy! "






