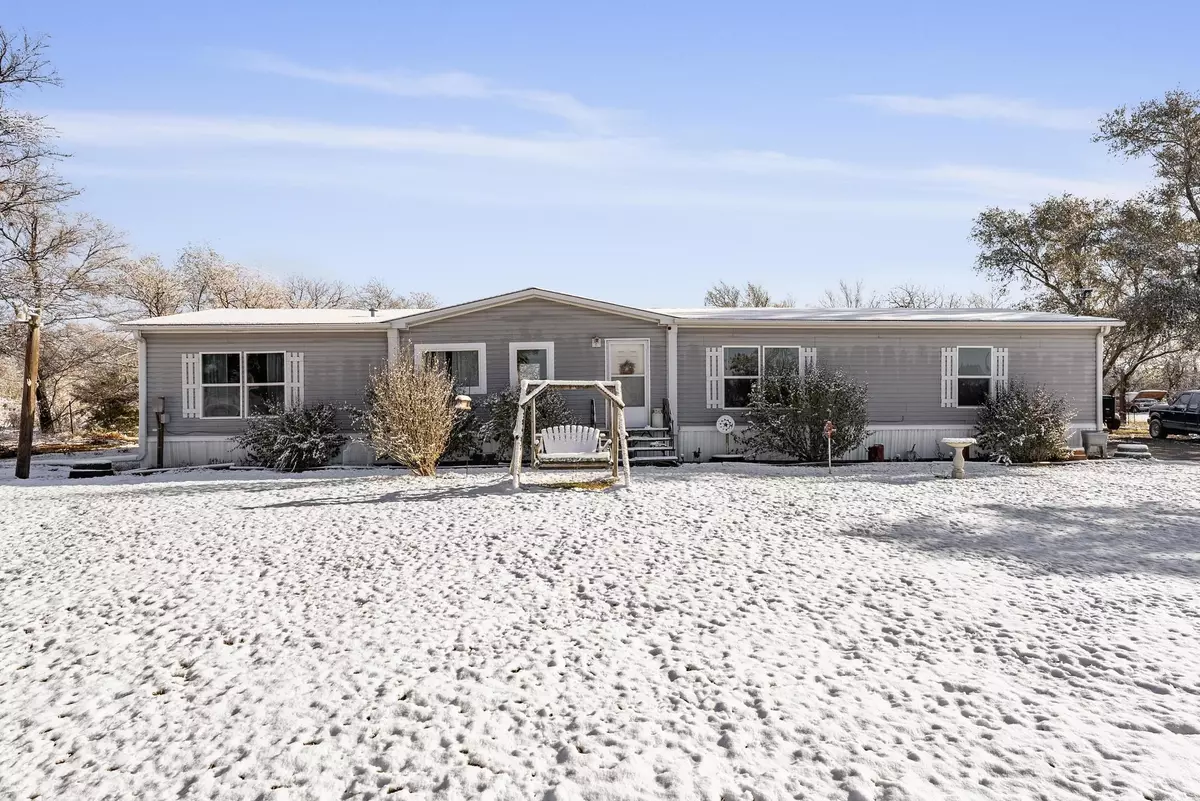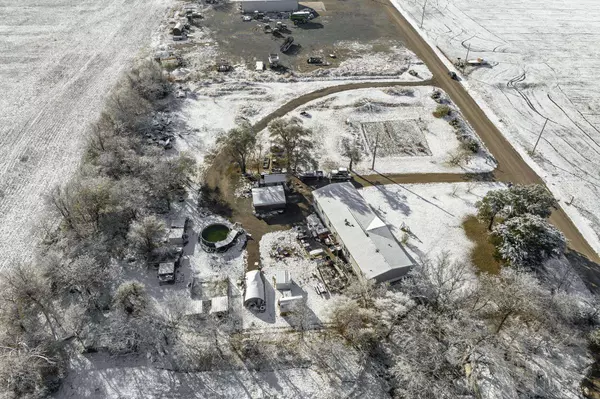$100,000
$115,000
13.0%For more information regarding the value of a property, please contact us for a free consultation.
4 Beds
2 Baths
1,976 SqFt
SOLD DATE : 01/04/2023
Key Details
Sold Price $100,000
Property Type Single Family Home
Sub Type Single Family Offsite Built
Listing Status Sold
Purchase Type For Sale
Square Footage 1,976 sqft
Price per Sqft $50
Subdivision None Listed On Tax Record
MLS Listing ID SCK619042
Sold Date 01/04/23
Style Mobile/Mfd-No Perm Found.
Bedrooms 4
Full Baths 2
Total Fin. Sqft 1976
Originating Board sckansas
Year Built 2016
Annual Tax Amount $201
Tax Year 2022
Lot Size 1.800 Acres
Acres 1.8
Lot Dimensions 78408
Property Sub-Type Single Family Offsite Built
Property Description
Peaceful property located at south end of Mayfield. This manufactured home, only 6 years old, is located on 1.8 acres that is tree lined at the north and east sides of the property. Home has open floor plan with kitchen, small dining, and large living room. Another large room can accommodate a bigger dining area or living space. There is a large walk-in pantry that is enclosed with a sliding door. Home has a split bedroom concept. The master bedroom with full bathroom is located off the kitchen. The other 3 bedrooms and complete bathroom are located at the other end of the home off the living room. The utility room is located next to the back door which leads out to a wooden deck and cement patio. No outbuildings, pool, hot tub, or pens stay with the property. Carport is negotiable. Come check out this property in the pleasant town of Mayfield.
Location
State KS
County Sumner
Direction West on Hwy 160 to S. Mayfield Rd, South on Mayfield Rd. to Front St. East on Front St to Osborne, South on Osborne to property
Rooms
Basement None
Kitchen Eating Bar, Island, Pantry, Range Hood, Gas Hookup, Laminate Counters
Interior
Interior Features Ceiling Fan(s), Walk-In Closet(s)
Heating Forced Air, Propane
Cooling Central Air
Fireplace No
Appliance Dishwasher, Refrigerator, Range/Oven
Heat Source Forced Air, Propane
Laundry Main Floor, Separate Room
Exterior
Exterior Feature Deck, Guttering - ALL, Frame, Vinyl/Aluminum
Parking Features None
Utilities Available Sewer Available, Propane, Public
View Y/N Yes
Roof Type Composition
Street Surface Unpaved
Building
Lot Description Standard
Foundation None
Architectural Style Mobile/Mfd-No Perm Found.
Level or Stories One
Schools
Elementary Schools Eisenhower
Middle Schools Wellington
High Schools Wellington
School District Wellington School District (Usd 353)
Read Less Info
Want to know what your home might be worth? Contact us for a FREE valuation!

Our team is ready to help you sell your home for the highest possible price ASAP
"My job is to find and attract mastery-based agents to the office, protect the culture, and make sure everyone is happy! "






