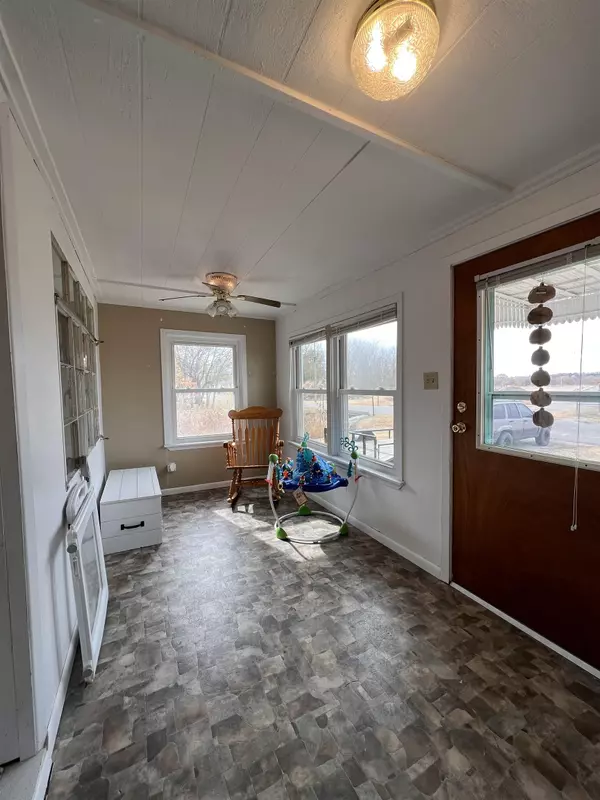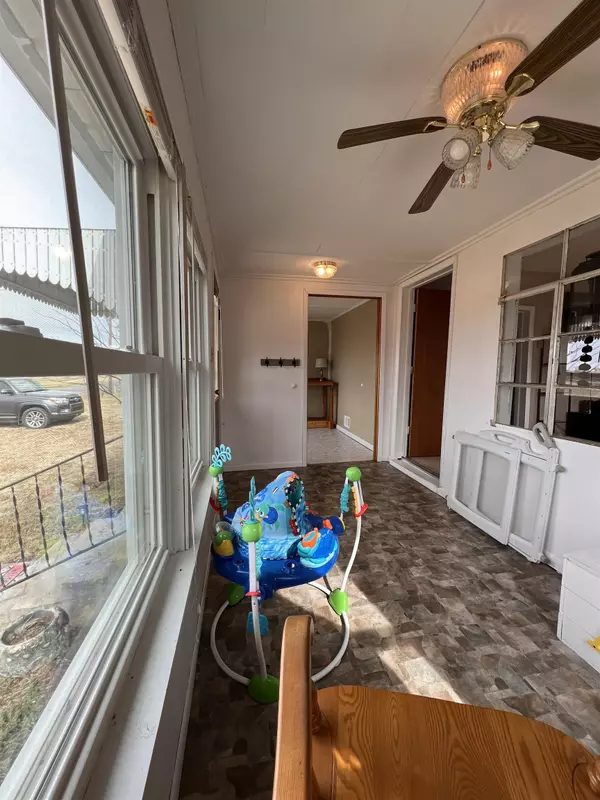$60,000
$65,000
7.7%For more information regarding the value of a property, please contact us for a free consultation.
3 Beds
1 Bath
1,161 SqFt
SOLD DATE : 01/23/2023
Key Details
Sold Price $60,000
Property Type Single Family Home
Sub Type Single Family Onsite Built
Listing Status Sold
Purchase Type For Sale
Square Footage 1,161 sqft
Price per Sqft $51
Subdivision Stickels
MLS Listing ID SCK618467
Sold Date 01/23/23
Style Bungalow
Bedrooms 3
Full Baths 1
Total Fin. Sqft 1161
Originating Board sckansas
Year Built 1900
Annual Tax Amount $992
Tax Year 2021
Lot Size 0.340 Acres
Acres 0.34
Lot Dimensions 100
Property Sub-Type Single Family Onsite Built
Property Description
This home has so much to offer! Lots of natural light as you enter through the Sun Room into the home! The layout of this home is just ideal...The kitchen and dining room are open, bright and spacious. Kitchen floor is wood parquet! All kitchen appliances will stay with the home. There is also a large fenced yard with a creek just outside of the fence to the East and also to the South of the home! Did I mention there is a 2nd lot that comes with this home? Also, the 2 car detached garage is set up with a workshop and as a man cave but can also keep a couple of cars out of the weather! No close neighbors and with creeks on 2 sides, you'll feel like you are in the country! Schedule your private showing today!
Location
State KS
County Greenwood
Direction From Hwy 54; North on Poplar to Home.
Rooms
Basement None
Kitchen Eating Bar, Range Hood, Gas Hookup
Interior
Interior Features Ceiling Fan(s), All Window Coverings
Heating Forced Air, Gas
Cooling Central Air, Electric
Fireplace No
Appliance Disposal, Refrigerator, Range/Oven
Heat Source Forced Air, Gas
Laundry Main Floor, 220 equipment
Exterior
Exterior Feature Deck, Fence-Chain Link, Guttering - ALL, RV Parking, Storage Building, Storm Doors, Frame, Vinyl/Aluminum
Parking Features Detached, Opener
Garage Spaces 2.0
Utilities Available Sewer Available, Gas, Public
View Y/N Yes
Roof Type Composition
Street Surface Paved Road
Building
Lot Description Corner Lot, Irregular Lot, River/Creek
Foundation None
Architectural Style Bungalow
Level or Stories One
Schools
Elementary Schools Marshall
Middle Schools Eureka
High Schools Eureka
School District Eureka School District (Usd 389)
Read Less Info
Want to know what your home might be worth? Contact us for a FREE valuation!

Our team is ready to help you sell your home for the highest possible price ASAP
"My job is to find and attract mastery-based agents to the office, protect the culture, and make sure everyone is happy! "






