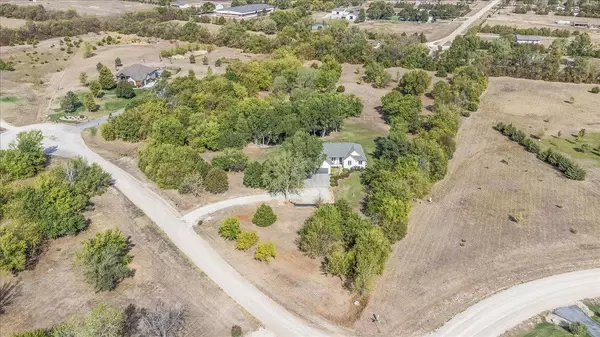$580,000
$569,900
1.8%For more information regarding the value of a property, please contact us for a free consultation.
5 Beds
3 Baths
3,169 SqFt
SOLD DATE : 12/01/2022
Key Details
Sold Price $580,000
Property Type Single Family Home
Sub Type Single Family Onsite Built
Listing Status Sold
Purchase Type For Sale
Square Footage 3,169 sqft
Price per Sqft $183
Subdivision Hidden Estates
MLS Listing ID SCK617591
Sold Date 12/01/22
Style Ranch
Bedrooms 5
Full Baths 3
HOA Fees $41
Total Fin. Sqft 3169
Originating Board sckansas
Year Built 2004
Annual Tax Amount $4,780
Tax Year 2022
Lot Size 5.430 Acres
Acres 5.43
Lot Dimensions 236531
Property Sub-Type Single Family Onsite Built
Property Description
Stylish and bright home situated on an idyllic property. Over 5 acres of gently sloping land with small pond and plenty of trees -- willow, cottonwood, maple, pear, etc. Entire home was renovated in 2017 and finished with beautiful custom touches. The kitchen is centered around a 7 foot walnut island. The remaining kitchen cabinets are topped with white quartz countertops. The adjacent living area offers expansive views of the property and features a gas fireplace with carrerra marble surround, solid walnut mantle, and custom built-in bookshelves. Stylish white oak hardwood floors extend throughout the living area and the master bedroom. The master bedroom offers a picture perfect view of the property. The master bath is spacious with a large glass shower, separate tub, and granite countertop, and a large walk-in closet. There are three bedrooms on the main floor, a large basement suite, as well as a second bedroom / study in the basement. The basement offers a huge gathering area with wood-burning fireplace and wet bar with wine fridge. Outside, the property offers endless possibilities. A custom built chicken coop ready to provide enough fresh eggs for the whole neighborhood. With its beauty, spaciousness, custom touches, and only a ten minute drive to town, this home is hard not to love.
Location
State KS
County Sedgwick
Direction From Greenwich and Kellogg, go south to 31st, head east to 159th / SW County Line Rd, and head south to Hidden Estates St, head west to home.
Rooms
Basement Finished
Kitchen Eating Bar, Pantry, Range Hood
Interior
Interior Features Ceiling Fan(s), Walk-In Closet(s), Fireplace Doors/Screens, Hardwood Floors, Water Softener-Own, Water Pur. System, Wet Bar
Heating Forced Air, Gas
Cooling Central Air, Electric
Fireplaces Type Two, Living Room, Family Room, Gas, Wood Burning
Fireplace Yes
Appliance Dishwasher, Disposal, Microwave, Refrigerator, Range/Oven
Heat Source Forced Air, Gas
Laundry Main Floor, Separate Room, 220 equipment
Exterior
Parking Features Attached, Opener, Oversized
Garage Spaces 3.0
Utilities Available Lagoon, Propane, Private Water
View Y/N Yes
Roof Type Composition
Street Surface Unpaved
Building
Lot Description Pond/Lake, Wooded, Waterfront
Foundation Full, View Out
Architectural Style Ranch
Level or Stories One
Schools
Elementary Schools Seltzer
Middle Schools Coleman
High Schools Southeast
School District Wichita School District (Usd 259)
Others
Monthly Total Fees $41
Read Less Info
Want to know what your home might be worth? Contact us for a FREE valuation!

Our team is ready to help you sell your home for the highest possible price ASAP
"My job is to find and attract mastery-based agents to the office, protect the culture, and make sure everyone is happy! "






