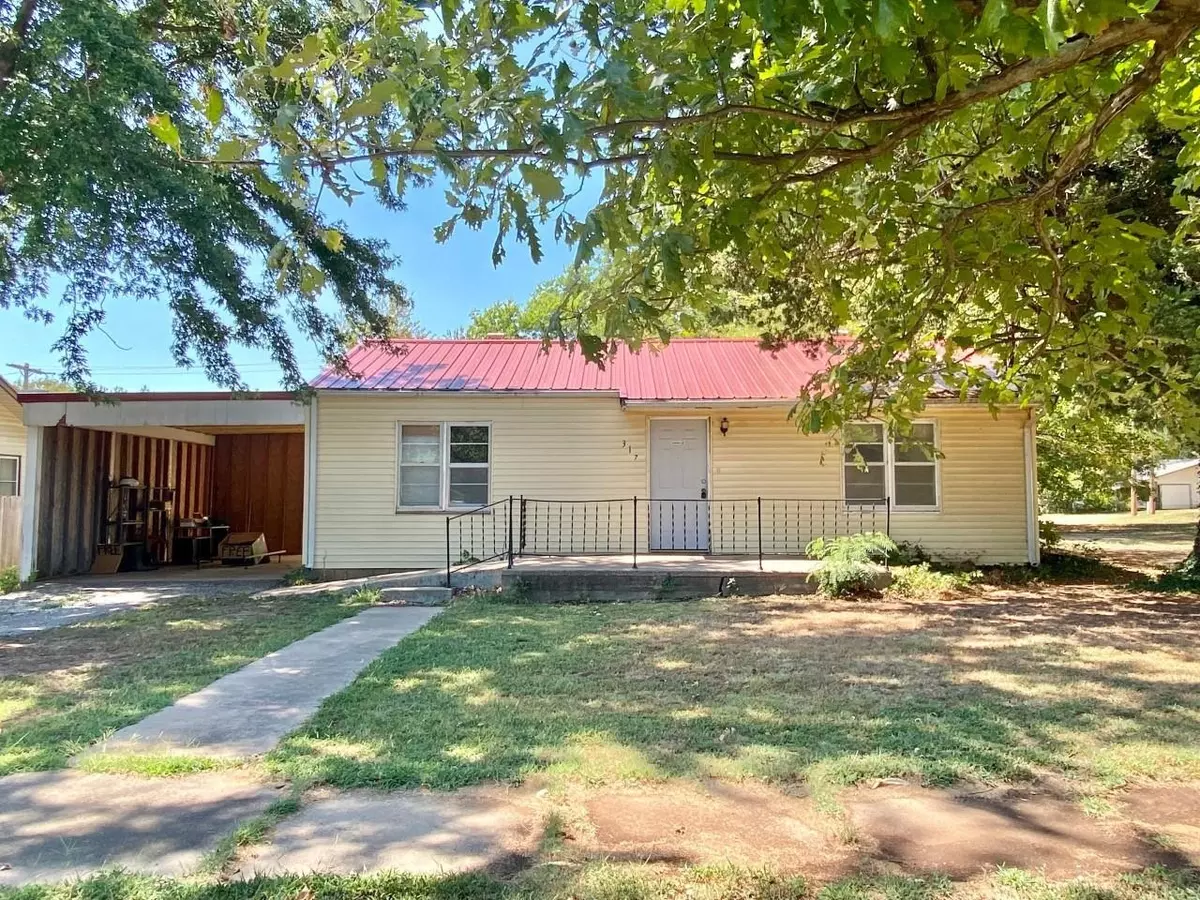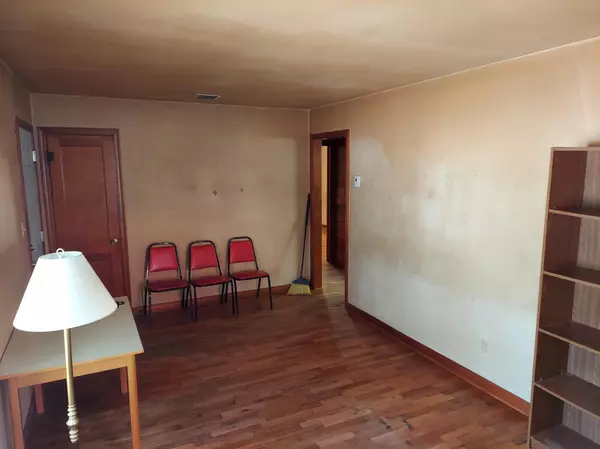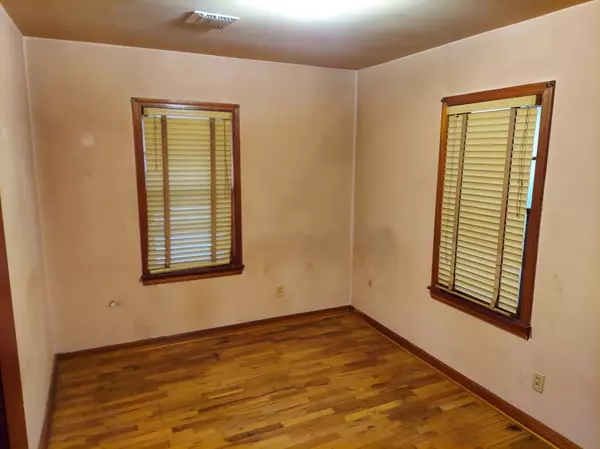$30,000
$30,000
For more information regarding the value of a property, please contact us for a free consultation.
2 Beds
1 Bath
1,260 SqFt
SOLD DATE : 09/21/2022
Key Details
Sold Price $30,000
Property Type Single Family Home
Sub Type Single Family Onsite Built
Listing Status Sold
Purchase Type For Sale
Square Footage 1,260 sqft
Price per Sqft $23
Subdivision Original Town-Oxford
MLS Listing ID SCK616299
Sold Date 09/21/22
Style Ranch
Bedrooms 2
Full Baths 1
Total Fin. Sqft 1260
Originating Board sckansas
Year Built 1953
Annual Tax Amount $794
Tax Year 2021
Lot Size 0.260 Acres
Acres 0.26
Lot Dimensions 11250
Property Sub-Type Single Family Onsite Built
Property Description
***SELLER ACCEPTED CONTRACT PRIOR TO AUCTION DATE***. This two bedroom ranch needs a little love from you but there are many things to appreciate about it. Original hardwood flooring in most of the house. Much of the home is handicap accessible including ramp to front door. Formal dining room. Plenty of additional storage spaces/closets. Back porch has been enclosed and finished for a laundry room and at one time was even used as a third bedroom. A toilet was installed for convenience and a simple curtain was used for privacy (county records are calling this a half bathroom). All appliances remain including a gas stove and newer washer and dryer. If you've been thinking about an investment house, this one may be perfect for you. The metal roof is great for the wild Kansas weather. The carport has been enclosed to provide added protection for your vehicle. Alley access for additional parking or access. The successful Bidder will be required to sign a purchase contract at the end of the auction. EARNEST MONEY TO BE HELD IN ESCROW AT SECURITY 1ST TITLE. The earnest money will be applied to the purchase price only at closing. OFFER IS NOT SUBJECT TO FINANCING. If a successful bidder does not consummate the sale according to the contract, the earnest money will not be refunded. CLOSING: Payment is cash at closing. Cost of title insurance and closing fee will be split 50/50 between Buyer and Seller. Taxes will be prorated. All prior year taxes will be paid by Seller. AGENCY DISCLOSURE: Broker and Auctioneer have not and will not be an agent of prospective bidder. Information given to Broker and Auctioneer will be disclosed to the Seller. SALE IS SUBJECT TO CONFIRMATION OF SELLER. DISCLOSURE: Properties are selling in their present condition and are accepted by buyer(s) without any expressed or implied warranties or representations from the seller(s) or his (her) own due diligence prior to bidding on any property. It is the responsibility of the prospective purchaser(s) to conduct his or her independent inspections, investigations, inquiries, and due diligence concerning the property prior to the auction day. Information given is from sources deemed reliable but NOT guaranteed by the seller(s) or the Realtor(s)/Auctioneer(s). ANNOUNCEMENTS MADE THE DAY OF THE AUCTION SHALL TAKE PRECEDENCE OVER ANYTHING PREVIOUSLY STATED OR PRINTED.
Location
State KS
County Sumner
Direction From Hwy 160 (Main St) & Sumner St: south on Sumner a couple blocks to the home.
Rooms
Basement None
Kitchen Gas Hookup
Interior
Interior Features Handicap Access, Hardwood Floors, All Window Coverings
Heating Forced Air, Gas
Cooling Central Air, Electric
Fireplace No
Appliance Refrigerator, Range/Oven, Washer, Dryer
Heat Source Forced Air, Gas
Laundry Main Floor, Separate Room
Exterior
Exterior Feature Deck, Guttering - ALL, Handicap Access, Storage Building, Other - See Remarks, Frame
Parking Features Attached, Carport
Utilities Available Sewer Available, Gas, Public
View Y/N Yes
Roof Type Metal
Street Surface Paved Road
Building
Lot Description Standard
Foundation None, Crawl Space
Architectural Style Ranch
Level or Stories One
Schools
Elementary Schools Oxford
Middle Schools Oxford
High Schools Oxford
School District Oxford School District (Usd 358)
Read Less Info
Want to know what your home might be worth? Contact us for a FREE valuation!

Our team is ready to help you sell your home for the highest possible price ASAP
"My job is to find and attract mastery-based agents to the office, protect the culture, and make sure everyone is happy! "






