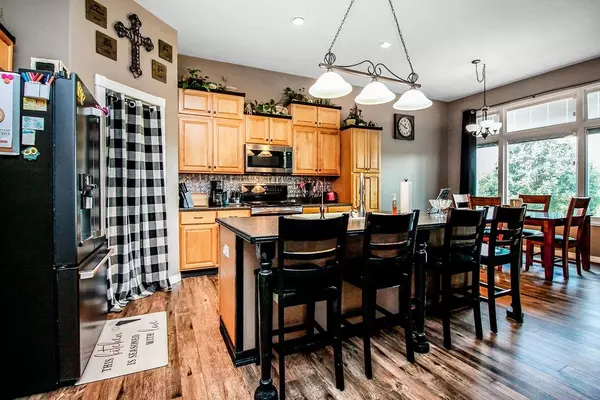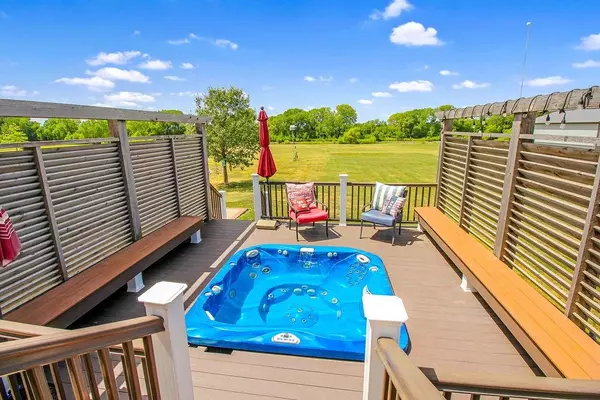$465,000
$450,000
3.3%For more information regarding the value of a property, please contact us for a free consultation.
5 Beds
3 Baths
3,192 SqFt
SOLD DATE : 09/30/2022
Key Details
Sold Price $465,000
Property Type Single Family Home
Sub Type Single Family Onsite Built
Listing Status Sold
Purchase Type For Sale
Square Footage 3,192 sqft
Price per Sqft $145
Subdivision North Valley Farms
MLS Listing ID SCK616014
Sold Date 09/30/22
Style Ranch
Bedrooms 5
Full Baths 3
Total Fin. Sqft 3192
Originating Board sckansas
Year Built 2008
Annual Tax Amount $4,013
Tax Year 2021
Lot Size 4.590 Acres
Acres 4.59
Lot Dimensions 199940
Property Sub-Type Single Family Onsite Built
Property Description
Fantastic Ranch on a great 5 acre lake lot just a short drive north of Valley Center! Entryway with 8ft tall wood entry door with leaded glass, barrel ceiling and LVT floor! Large living room with corner fireplace with wood face, 10ft ceilings, French glass doors with Transom window, U-shaped stairway with window, LVT floor and a double ceiling fan! Sharp kitchen with an 8ft island, stair-stepped Maple cabinetry, walk-in pantry, ceran top range with double ovens, built-in microwave, GE dishwasher and LVT floor! Dining area with large picture windows with Transoms & built-in slim shades between glass and LVT floor! Great master bedroom with vaulted ceiling, picture windows with slim shades, ceiling fan and can lighting! Master bath with double granite top vanity and medicine cabinets & a tower cabinet, corner tub with windows above, separate 4ft shower, linen storage and a large walk-in closet with sweater rack! Bedroom 2 with vaulted ceiling, double window with transom & slim shades, ceiling fan and double door closet! Bedroom 3 with 9ft ceilings, double windows with slim shades and double door closet! Spectacular basement with 9ft ceilings including a large family room with a viewout picture window plus an additional double viewout window, can lights & built-in surround sound. Also finished are two large bedrooms with nice size closets & ceiling fans plus a full bath with tub/shower, marble top vanity additionally there are two sets of sets of hallway bookcases! 26x26 sideload garage with opener, pull down ladder with storage in attic and walkthrough door to backyard! Super 12x14 covered deck, a lower 15x16 trex deck with seating and a Jacuzzi brand hot tub with cedar screening for privacy plus a ground level 25x30 brick-lined patio! Additional features include: HVAC with heat pump, 2 newer 50 gallon water heaters, Kinetico water softener, R/O water purifier system, security system, 200 amp electric service with a generator hookup, radon mitigation system and home is on well water with rural water meter on the property, a $41 a month service fee is required, all that is needed is a line from the meter to the house! There is plenty of room to build your dream building! Also there is 340ft of concrete drive including with a circle drive turn around!
Location
State KS
County Sedgwick
Direction From Meridian and 125th Street north south to North Valley Rd west to Valley Farms south to house.
Rooms
Basement Finished
Kitchen Eating Bar, Island, Pantry, Range Hood, Electric Hookup, Laminate Counters
Interior
Interior Features Ceiling Fan(s), Walk-In Closet(s), Fireplace Doors/Screens, Water Softener-Own, Security System, Vaulted Ceiling, Water Pur. System, All Window Coverings, Wood Laminate Floors
Heating Forced Air, Heat Pump, Electric
Cooling Central Air, Electric
Fireplaces Type One, Living Room, Electric
Fireplace Yes
Appliance Dishwasher, Disposal, Microwave, Range/Oven
Heat Source Forced Air, Heat Pump, Electric
Laundry Main Floor, Separate Room, 220 equipment
Exterior
Parking Features Attached, Opener, Side Load
Garage Spaces 2.0
Utilities Available Alternative Septic, Private Water, Rural Water
View Y/N Yes
Roof Type Composition
Street Surface Unpaved
Building
Lot Description Pond/Lake, Wooded, Waterfront
Foundation Full, View Out
Architectural Style Ranch
Level or Stories One
Schools
Elementary Schools Sedgwick
Middle Schools Sedgwick
High Schools Sedgwick
School District Sedgwick Public Schools (Usd 439)
Read Less Info
Want to know what your home might be worth? Contact us for a FREE valuation!

Our team is ready to help you sell your home for the highest possible price ASAP
"My job is to find and attract mastery-based agents to the office, protect the culture, and make sure everyone is happy! "






