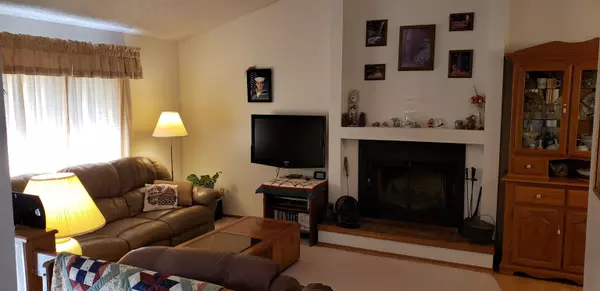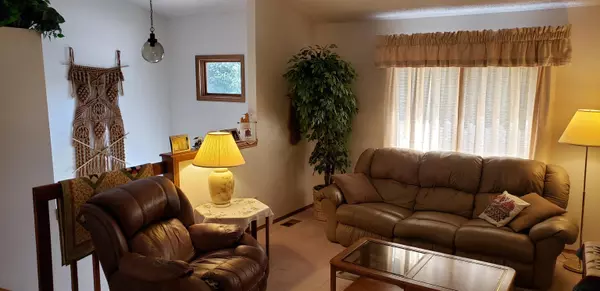$230,000
$239,900
4.1%For more information regarding the value of a property, please contact us for a free consultation.
3 Beds
2 Baths
1,562 SqFt
SOLD DATE : 09/30/2022
Key Details
Sold Price $230,000
Property Type Single Family Home
Sub Type Single Family Onsite Built
Listing Status Sold
Purchase Type For Sale
Square Footage 1,562 sqft
Price per Sqft $147
Subdivision Northview
MLS Listing ID SCK615297
Sold Date 09/30/22
Style Other - See Remarks
Bedrooms 3
Full Baths 2
Total Fin. Sqft 1562
Originating Board sckansas
Year Built 1985
Annual Tax Amount $2,353
Tax Year 2021
Lot Size 9,147 Sqft
Acres 0.21
Lot Dimensions 9226
Property Sub-Type Single Family Onsite Built
Property Description
Do you know the best way to deal with this summertime heat, a swimming pool. This beautiful well maintained 3 bedroom 2 bath home located in Kechi, small town living but only 13 minutes from downtown Wichita. This home has a beautiful yard with mature trees, swimming pool with electric cover, irrigation well and sprinkler system. Enjoy a good cup of coffee every morning in your sunroom. The garage is heated. HVAC system replaced in 2019. Roof replaced in 2017. Large shed located in the backyard with a dog run attached. This home won't last long. The sellers are unable to close before Sept 15, 2022. Wood book cases/shelving in master bedroom & family room do not stay with the home.
Location
State KS
County Sedgwick
Direction From 61st street North and Oliver go West on 61st Street to Sioux street and go North on Sioux then turn left on Commanche Dr, home is on the right side of the street.
Rooms
Basement Finished
Kitchen Range Hood
Interior
Interior Features Ceiling Fan(s), Walk-In Closet(s), Water Softener-Own, Security System, Vaulted Ceiling
Heating Forced Air, Gas
Cooling Central Air
Fireplaces Type One, Living Room
Fireplace Yes
Appliance Dishwasher, Disposal, Microwave, Refrigerator, Range/Oven
Heat Source Forced Air, Gas
Laundry In Basement
Exterior
Parking Features Attached
Garage Spaces 3.0
Utilities Available Sewer Available, Gas, Public
View Y/N Yes
Roof Type Composition,Gravel
Street Surface Paved Road
Building
Lot Description Standard
Foundation Full, View Out
Architectural Style Other - See Remarks
Level or Stories Split Entry (Bi-Level)
Schools
Elementary Schools Chisholm Trail
Middle Schools Stucky
High Schools Heights
School District Wichita School District (Usd 259)
Read Less Info
Want to know what your home might be worth? Contact us for a FREE valuation!

Our team is ready to help you sell your home for the highest possible price ASAP
"My job is to find and attract mastery-based agents to the office, protect the culture, and make sure everyone is happy! "






