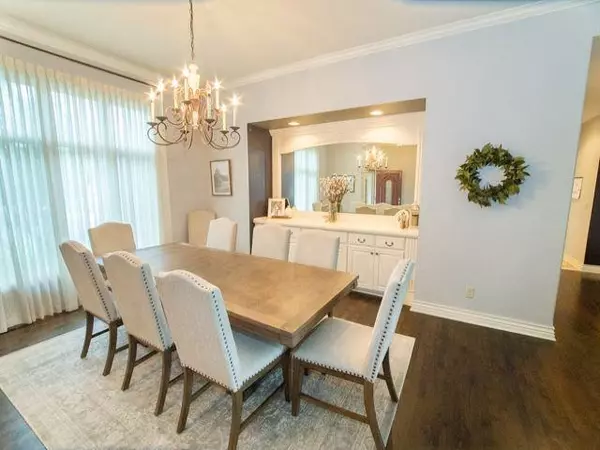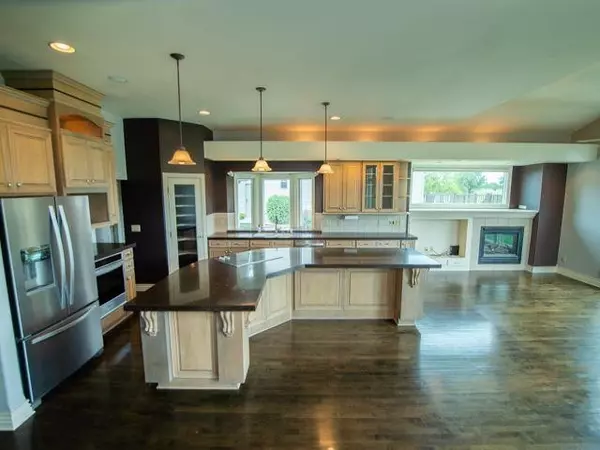$380,000
$369,990
2.7%For more information regarding the value of a property, please contact us for a free consultation.
4 Beds
4 Baths
4,572 SqFt
SOLD DATE : 08/19/2022
Key Details
Sold Price $380,000
Property Type Single Family Home
Sub Type Single Family Onsite Built
Listing Status Sold
Purchase Type For Sale
Square Footage 4,572 sqft
Price per Sqft $83
Subdivision Carriage Hills
MLS Listing ID SCK615299
Sold Date 08/19/22
Style Contemporary
Bedrooms 4
Full Baths 3
Half Baths 1
HOA Fees $29
Total Fin. Sqft 4572
Originating Board sckansas
Year Built 1999
Annual Tax Amount $6,925
Tax Year 2021
Lot Size 0.370 Acres
Acres 0.37
Lot Dimensions 100
Property Sub-Type Single Family Onsite Built
Property Description
This awesome home has the open floor plan. As you enter, it flows as each room connects with the next - living, dining, breakfast nook, kitchen, hearth room - all open concept. The master bedroom includes a master bath that is 16 x 12'10! Windows look out at the sunrise throughout the home! Each bedroom has room to relax and enjoy the space, both upstairs and down! Entertaining is so easy with the lower level open floor plan for kitchen, table, foos ball table, TV and fireplace corner, pool table! Enjoy the shaded patio from the evening sun and beautiful landscaped yard. Golf is through the back gate, the swimming pool and fair grounds are only a few blocks away. Tabor College has games, theatre, coffee bar, all available to the public. Come home to this amazing, luxurious home!
Location
State KS
County Marion
Direction Coming in on Indigo, turn east on Briarwood Ln, continue to Grandview Street, 1002 is on the right corner.
Rooms
Basement Finished
Kitchen Eating Bar, Granite Counters
Interior
Heating Forced Air, Fireplace(s), Gas
Cooling Central Air, Electric
Fireplaces Type Two, Kitchen/Hearth Room, Rec Room/Den, Gas, Gas Starter
Fireplace Yes
Appliance Dishwasher, Disposal, Refrigerator, Range/Oven
Heat Source Forced Air, Fireplace(s), Gas
Laundry Main Floor, Sink
Exterior
Exterior Feature Patio, Fence-Wrought Iron/Alum, Guttering - ALL, Irrigation Well, Sprinkler System, Storm Doors, Storm Shelter, Frame
Parking Features Attached, Opener, Oversized
Garage Spaces 2.0
Utilities Available Sewer Available, Public
View Y/N Yes
Roof Type Composition
Street Surface Paved Road
Building
Lot Description Corner Lot, Golf Course Lot
Foundation Full, Walk Out At Grade, View Out, Day Light
Architectural Style Contemporary
Level or Stories One
Schools
Elementary Schools Hillsboro
Middle Schools Hillsboro
High Schools Hillsboro
School District Hillsboro (Usd 410)
Others
HOA Fee Include Gen. Upkeep for Common Ar
Monthly Total Fees $29
Read Less Info
Want to know what your home might be worth? Contact us for a FREE valuation!

Our team is ready to help you sell your home for the highest possible price ASAP
"My job is to find and attract mastery-based agents to the office, protect the culture, and make sure everyone is happy! "






