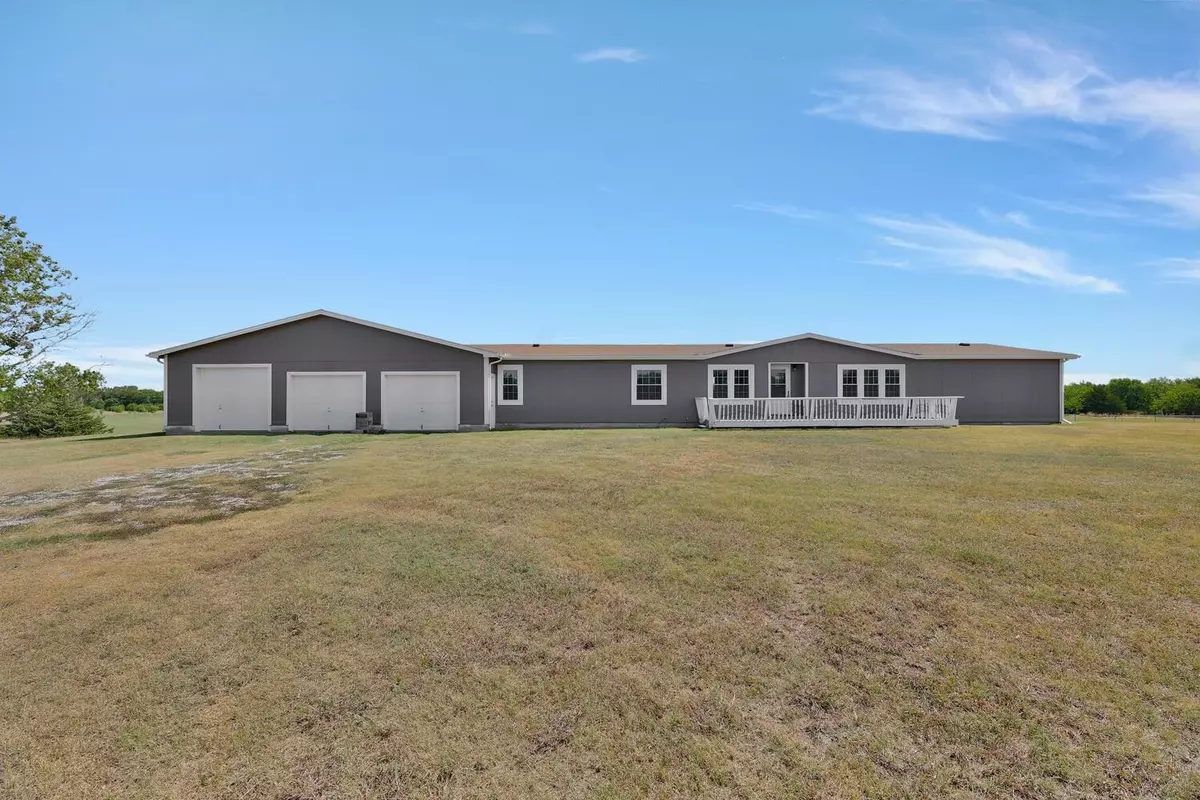$275,000
$299,900
8.3%For more information regarding the value of a property, please contact us for a free consultation.
4 Beds
3 Baths
2,128 SqFt
SOLD DATE : 09/22/2022
Key Details
Sold Price $275,000
Property Type Single Family Home
Sub Type Single Family Offsite Built
Listing Status Sold
Purchase Type For Sale
Square Footage 2,128 sqft
Price per Sqft $129
Subdivision Na
MLS Listing ID SCK615200
Sold Date 09/22/22
Style Mobile/Mfd-Perm Found.
Bedrooms 4
Full Baths 2
Half Baths 1
Total Fin. Sqft 2128
Originating Board sckansas
Year Built 1995
Annual Tax Amount $2,565
Tax Year 2021
Lot Size 2.800 Acres
Acres 2.8
Lot Dimensions 121968
Property Sub-Type Single Family Offsite Built
Property Description
Country living just outside of Clearwater, KS!!! Looking for some room? Check out this updated manufactured home on a permanent foundation that also has a walk out basement sitting on a 2.8 acre lot. Over 2100 sq foot of living space on the main floor. Fantastic open kitchen with new granite counter tops, back splash, and new appliances. Great split bedroom floor plan with a large master bedroom and full bath with dual vanity sinks and bathtub. There is a great living area with wood burning fireplace and plenty of room to spread out. The other 3 bedrooms are all nice sized. The full bathroom also has new granite countertop and is spectacular. Now check this out. Head down to the walk out basement. YES, A walk out basement! This area is ready for you to put your finishing touches on. Would make a great family or entertainment room. Need garage space? Check out this 9 car attached garage. This 2400 sqf garage is perfect for storing all those toys or whatever you have!!! This home sits on 2.8 acres and ready for the new owner. Currently the property is on lagoon, well water, and propane for heat. If you are looking for the county way of living at an affordable price, this is it. All the updates have been done and the shop is already to go. Hurry this one will not last!!!
Location
State KS
County Sumner
Direction From the intersection of 103rd St S and 119th St W, Head south on 119th (Charles Engineering is on the SE Corner). Head south. property is on the east side of the road
Rooms
Basement Unfinished
Kitchen Electric Hookup, Granite Counters
Interior
Interior Features Ceiling Fan(s), Walk-In Closet(s), Vaulted Ceiling
Heating Forced Air, Propane Rented
Cooling Central Air, Electric
Fireplaces Type One, Rec Room/Den, Wood Burning
Fireplace Yes
Appliance Dishwasher, Disposal, Refrigerator, Range/Oven
Heat Source Forced Air, Propane Rented
Laundry Main Floor, 220 equipment
Exterior
Exterior Feature Horses Allowed, RV Parking, Storm Doors, Storm Windows, Frame
Parking Features Attached, Opener, Oversized
Garage Spaces 4.0
Utilities Available Lagoon, Propane, Private Water
View Y/N Yes
Roof Type Composition
Street Surface Unpaved
Building
Lot Description Irregular Lot
Foundation Partial, Walk Out At Grade, No Basement Windows
Architectural Style Mobile/Mfd-Perm Found.
Level or Stories One
Schools
Elementary Schools Clearwater East
Middle Schools Clearwater
High Schools Clearwater
School District Clearwater School District (Usd 264)
Read Less Info
Want to know what your home might be worth? Contact us for a FREE valuation!

Our team is ready to help you sell your home for the highest possible price ASAP
"My job is to find and attract mastery-based agents to the office, protect the culture, and make sure everyone is happy! "






