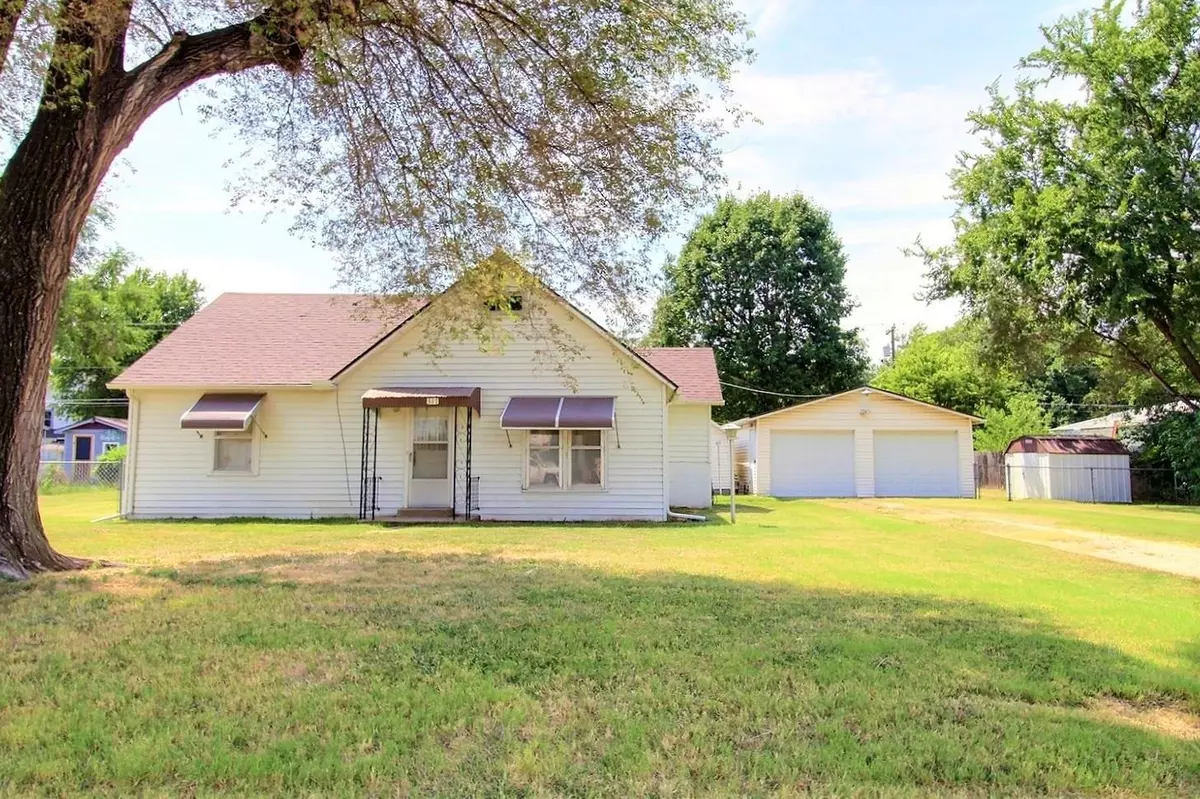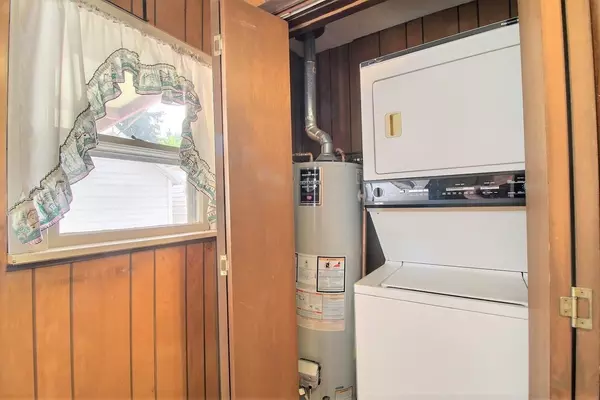$65,000
$74,400
12.6%For more information regarding the value of a property, please contact us for a free consultation.
2 Beds
1 Bath
940 SqFt
SOLD DATE : 08/15/2022
Key Details
Sold Price $65,000
Property Type Single Family Home
Sub Type Single Family Onsite Built
Listing Status Sold
Purchase Type For Sale
Square Footage 940 sqft
Price per Sqft $69
Subdivision Sedgwick
MLS Listing ID SCK614786
Sold Date 08/15/22
Style Bungalow
Bedrooms 2
Full Baths 1
Total Fin. Sqft 940
Originating Board sckansas
Year Built 1915
Annual Tax Amount $941
Tax Year 2021
Lot Size 0.320 Acres
Acres 0.32
Lot Dimensions 14025
Property Sub-Type Single Family Onsite Built
Property Description
Welcome Home to Sedgwick, KS and step inside this quaint 2 Bedroom, 1 Bath home with a 2 Car, Oversized, Detached Garage on two lots totaling 1/3 acre. This home has been loved for five generations of the same family for the better part of the past century, and they are ready to pass the torch to someone that will breathe new life and love into it for years to come. It is located across the street from the Sedgwick Fire Dept. and to the east, the railroad passes a few times a day, but otherwise, it is a quiet area. As you can see from the pictures, there is a large fenced yard which does have a well that you can hook a hose to in order to keep your yard green and gardens growing in this Kansas weather! You will find the large, covered patio out back will give you shade year round. Inside the home, all window coverings and appliances - Disposal, Oven/Stove, Refrigerator and stacked Washer and Dryer - will stay. The wall heater keeps it nice and toasty in the winter, and window A/C keeps it cool in the summer! The sizeable dining room and large living room give you plenty of space for entertaining and relaxation. There may be original hardwood floors under the carpet, but seller is not certain. While the bedrooms and bathroom side of the home are not part of the original house footprint, they were added many years ago, almost doubling the square footage inside. The original wash house outside was converted to storage when washer and dryer were moved inside. There is also an outside storm cellar and an 8'x10' shed too. This house is selling as-is, where-is, ready for someone to give it a little TLC to make it shine once again, so schedule your showing today! Sellers are having a garage sale during Sedgwick City Wide Garage Sale July 29th & 30th, so the home is prepped for that and the home will be open during the sale as well.
Location
State KS
County Harvey
Direction From I-135 N: Take Exit at 125th St N. and go West on 125th for 5.5 Miles into Sedgwick, KS. Turn Right/North at Washington St. and go 0.2 miles. Home is on the Left/West side of street.
Rooms
Basement None
Kitchen Electric Hookup, Laminate Counters
Interior
Interior Features Ceiling Fan(s), Handicap Access, All Window Coverings
Heating Baseboard, Electric
Cooling Wall/Window Unit(s)
Fireplace No
Appliance Disposal, Refrigerator, Range/Oven, Washer, Dryer
Heat Source Baseboard, Electric
Laundry Main Floor, 220 equipment
Exterior
Exterior Feature Patio-Covered, Fence-Chain Link, Irrigation Well, Storage Building, Storm Doors, Storm Shelter, Frame, Vinyl/Aluminum
Parking Features Detached, Opener, Oversized
Garage Spaces 2.0
Utilities Available Sewer Available, Gas, Public
View Y/N Yes
Roof Type Composition
Street Surface Paved Road
Building
Lot Description Standard
Foundation Crawl Space
Architectural Style Bungalow
Level or Stories One
Schools
Elementary Schools Sedgwick
Middle Schools Sedgwick
High Schools Sedgwick
School District Sedgwick Public Schools (Usd 439)
Read Less Info
Want to know what your home might be worth? Contact us for a FREE valuation!

Our team is ready to help you sell your home for the highest possible price ASAP
"My job is to find and attract mastery-based agents to the office, protect the culture, and make sure everyone is happy! "






