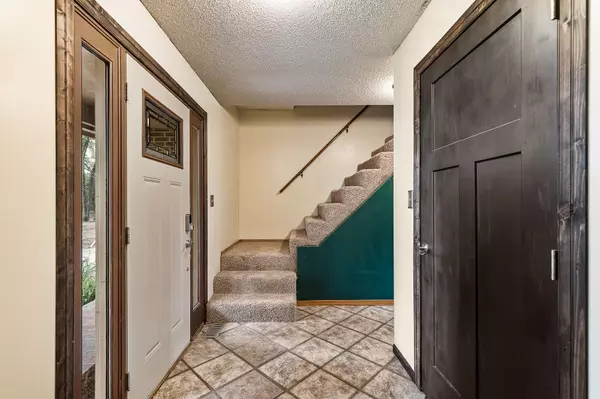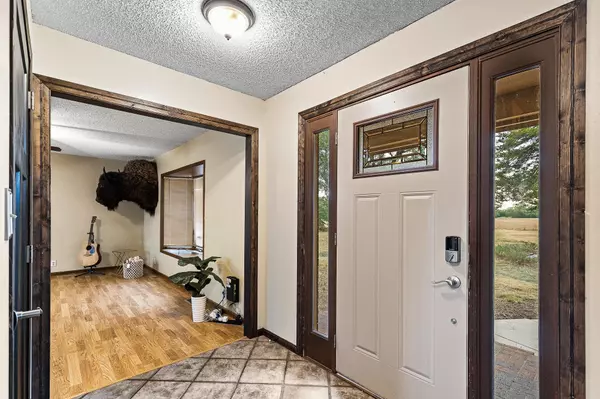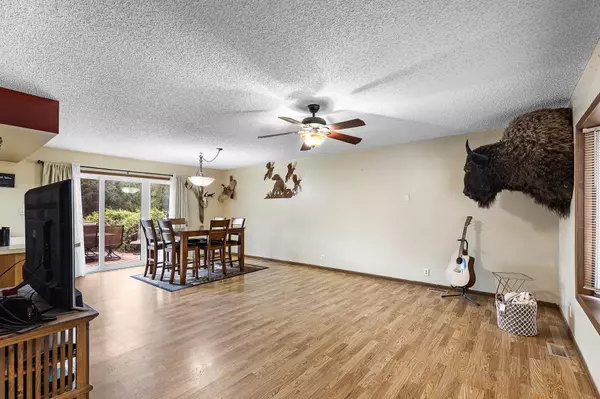$260,000
$299,900
13.3%For more information regarding the value of a property, please contact us for a free consultation.
3 Beds
3 Baths
2,212 SqFt
SOLD DATE : 10/07/2022
Key Details
Sold Price $260,000
Property Type Single Family Home
Sub Type Single Family Onsite Built
Listing Status Sold
Purchase Type For Sale
Square Footage 2,212 sqft
Price per Sqft $117
Subdivision Arlington Township
MLS Listing ID SCK614711
Sold Date 10/07/22
Style Traditional
Bedrooms 3
Full Baths 2
Half Baths 1
Total Fin. Sqft 2212
Originating Board sckansas
Year Built 1988
Annual Tax Amount $2,544
Tax Year 2021
Lot Size 9.830 Acres
Acres 9.83
Lot Dimensions 428195
Property Sub-Type Single Family Onsite Built
Property Description
Country living on the edge of Arlington with easy access to K61 Located on almost 10 acres just out of the city limits of Arlington, this house is the perfect place to call home. Spacious living and dining room area, then into the kitchen with custom Amish made maple cabinets locally crafted in Arlington- kitchen features recently updated stainless steel appliances, dishwasher, gas oven, and eat in bar. Upstairs you will find 3 bedrooms a full bathroom with large master suite complete with massive walk in closet and newly remodeled master bathroom. Cozy up next to the wood burning fireplace in the recently remodeled basement complete with dry bar, and a large laundry/storage room. This house features plenty of space for outdoor entertaining- from the dining room step out of the new in 2018 three panel patio door onto the deck or down onto the patio that spans the width of the house- where you can enjoy the view of the sprawling back yard, or into the rest of 10 acre lot- approximately 7 acres of the property is planted to established alfalfa and an established professionally managed wildlife food plot, perfect for the outdoor enthusiast, and two mature fruit producing peach trees! The property has plenty of vehicle parking with a 2 car attached and 2 car insulated detached garage with air conditioning. Both the home and detached garage have an impact resistant steel roof newly installed in 2018
Location
State KS
County Reno
Direction Get on I-135 N/KS-15 N/US-81 N from E 1st St N 4 min (1.3 mi) Take KS-96 W to W Trail West Rd in Lincoln Turn right onto W Trail West Rd Turn left onto KS-61 S Slight left onto S Howard St
Rooms
Basement Partially Finished
Kitchen Eating Bar, Range Hood, Gas Hookup, Laminate Counters
Interior
Interior Features Ceiling Fan(s), Water Softener-Own, Partial Window Coverings, Wood Laminate Floors
Heating Forced Air, Fireplace(s), Gas, Wood
Cooling Attic Fan, Central Air
Fireplaces Type One, Wood Burning
Fireplace Yes
Appliance Dishwasher, Disposal, Range/Oven
Heat Source Forced Air, Fireplace(s), Gas, Wood
Laundry In Basement, 220 equipment
Exterior
Parking Features Attached, Detached
Garage Spaces 3.0
Utilities Available Septic Tank, Gas, Private Water
View Y/N Yes
Roof Type Metal
Street Surface Unpaved
Building
Lot Description Standard
Foundation Full, No Egress Window(s)
Architectural Style Traditional
Level or Stories Two
Schools
Elementary Schools Fairfield
Middle Schools Fairfield
High Schools Fairfield
School District Fairfield School District (Usd 310)
Read Less Info
Want to know what your home might be worth? Contact us for a FREE valuation!

Our team is ready to help you sell your home for the highest possible price ASAP
"My job is to find and attract mastery-based agents to the office, protect the culture, and make sure everyone is happy! "






