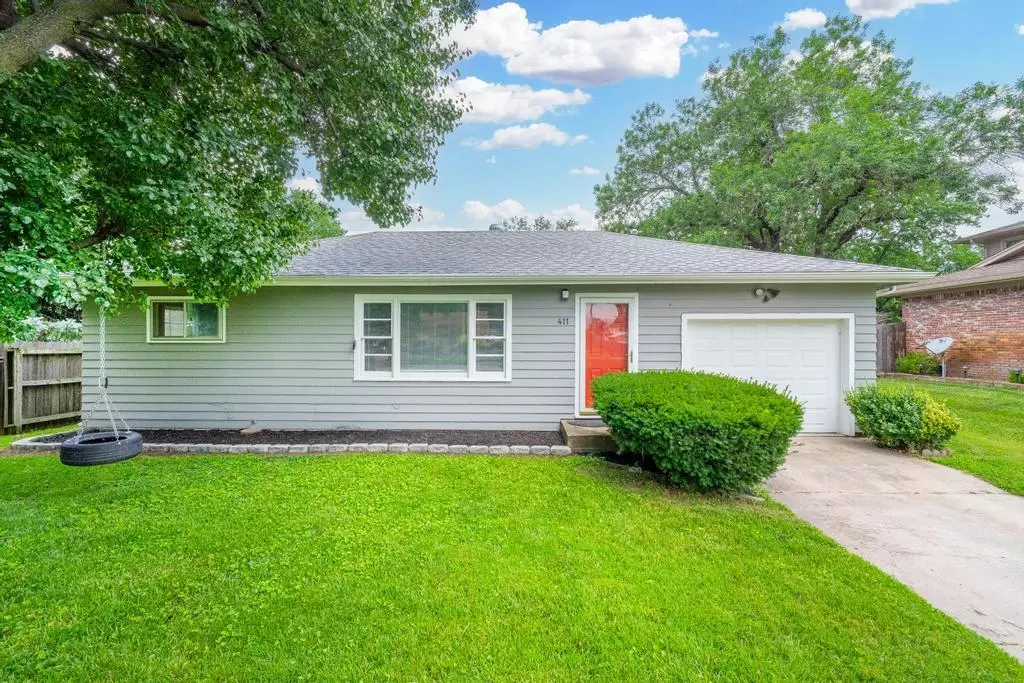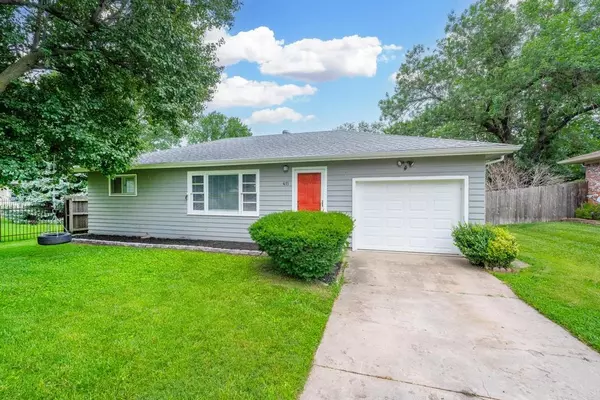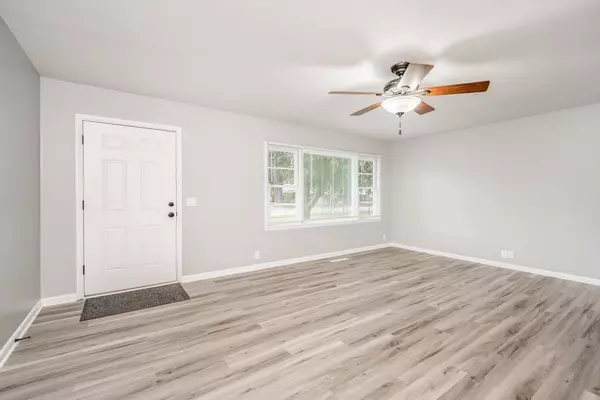$168,000
$162,000
3.7%For more information regarding the value of a property, please contact us for a free consultation.
3 Beds
2 Baths
1,408 SqFt
SOLD DATE : 08/26/2022
Key Details
Sold Price $168,000
Property Type Single Family Home
Sub Type Single Family Onsite Built
Listing Status Sold
Purchase Type For Sale
Square Footage 1,408 sqft
Price per Sqft $119
Subdivision Na
MLS Listing ID SCK614125
Sold Date 08/26/22
Style Ranch
Bedrooms 3
Full Baths 1
Half Baths 1
Total Fin. Sqft 1408
Originating Board sckansas
Year Built 1954
Annual Tax Amount $1,803
Tax Year 2022
Lot Size 7,840 Sqft
Acres 0.18
Lot Dimensions 7920
Property Sub-Type Single Family Onsite Built
Property Description
Hello 4-car garage and workshop with an alley entrance. This is in addition to the 1-car attached garage. This meticulously remodeled home features new LVP flooring throughout the main floor, new bath fixtures and custom-built vanities, new light fixtures and ceiling fans, new hardware throughout, updated appliances, new countertops with tile backsplash and fresh paint inside and out. Built in 1954, home is located just adjacent to the K-12 award-winning Sedgwick Schools. Find 3BR/1.5BA with a large 13'9”x18'4” living area showcasing a large front picture window. Kitchen with ample counterspace and cabinetry is combined with the dining area. Partial basement is finished. Spacious laundry is on the main floor in a separate room. Fully-fenced yard features a patio and private entrance to the large 24x36 detached garage/workshop with electricity. Almost a zero-entry home. A lovely area, home is just one block from the Sedgwick community pool and playground.
Location
State KS
County Harvey
Direction From 135N and 125th St, West approx. 6 miles to Ridge Rd, north to 4th St, west to Garfield, north to home - home on W side of Garfield Ave
Rooms
Basement Finished
Kitchen Laminate Counters
Interior
Interior Features Ceiling Fan(s), All Window Coverings, Wood Laminate Floors
Heating Forced Air, Gas
Cooling Central Air, Electric
Fireplace No
Appliance Dishwasher, Disposal, Refrigerator, Range/Oven
Heat Source Forced Air, Gas
Laundry Main Floor, Separate Room
Exterior
Parking Features Attached, Detached, Opener, Oversized
Garage Spaces 4.0
Utilities Available Sewer Available, Gas, Public
View Y/N Yes
Roof Type Composition
Street Surface Paved Road
Building
Lot Description Standard
Foundation Partial, No Egress Window(s)
Architectural Style Ranch
Level or Stories One
Schools
Elementary Schools R L Wright
Middle Schools Sedgwick
High Schools Sedgwick
School District Sedgwick Public Schools (Usd 439)
Read Less Info
Want to know what your home might be worth? Contact us for a FREE valuation!

Our team is ready to help you sell your home for the highest possible price ASAP
"My job is to find and attract mastery-based agents to the office, protect the culture, and make sure everyone is happy! "






