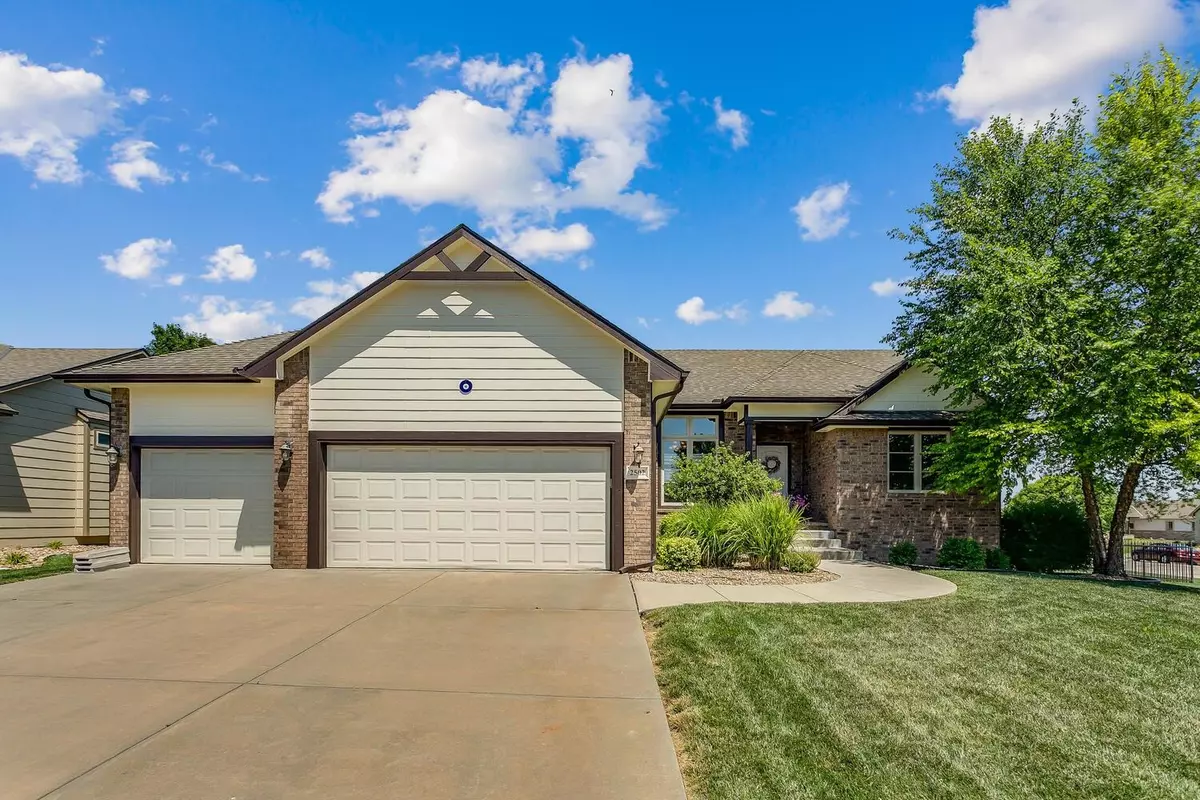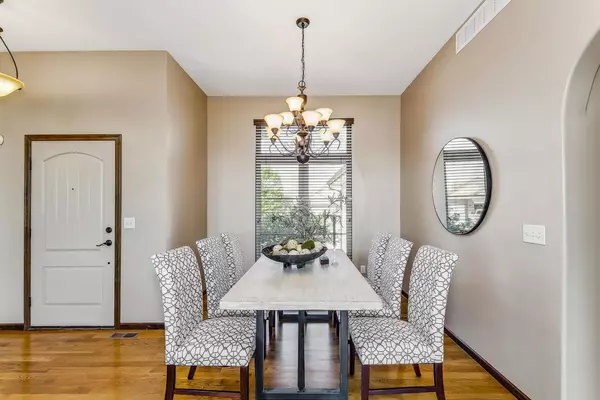$380,000
$389,900
2.5%For more information regarding the value of a property, please contact us for a free consultation.
5 Beds
3 Baths
2,926 SqFt
SOLD DATE : 10/21/2022
Key Details
Sold Price $380,000
Property Type Single Family Home
Sub Type Single Family Onsite Built
Listing Status Sold
Purchase Type For Sale
Square Footage 2,926 sqft
Price per Sqft $129
Subdivision Chestnut Ridge
MLS Listing ID SCK614002
Sold Date 10/21/22
Style Ranch
Bedrooms 5
Full Baths 3
HOA Fees $29
Total Fin. Sqft 2926
Originating Board sckansas
Year Built 2007
Annual Tax Amount $4,558
Tax Year 2021
Lot Size 0.300 Acres
Acres 0.3
Lot Dimensions 13125
Property Sub-Type Single Family Onsite Built
Property Description
This stunning, single owner home in the Andover school district is filled with beautiful arches and tall windows to allow for natural light. The kitchen is well-appointed offering an eating bar, pantry, stainless steel appliances, ample cabinet space and sleek granite countertops. The master bedroom has double doors leading to a spacious bath with his and her vanities, walk in shower, and walk in closet. Two more bedrooms, a hall bath, laundry room and central vacuum complete the main floor. There is plenty of room downstairs for hosting larger gatherings. Basement ceiling height is 10' and large view out windows brighten the entire lower level. Family room has cozy wood burning fireplace, updated flooring, and nice wet bar with refrigerator. There are two more bedrooms and a hall bath that complete the basement. Located on an oversized corner lot, there is plenty of space for outdoor activities. The mid-level wood deck opens to a fully fenced yard with, a well-manicured lawn. All this with Sedgwick County taxes and Andover schools!
Location
State KS
County Sedgwick
Direction GO E ON 21ST TO 143RD. N ON 143RD TO 24TH. FOLLOW AROUND TO SPRING HOLLOW. W ON SPRING HOLLOW TO HOME.
Rooms
Basement Finished
Kitchen Eating Bar, Island, Pantry, Granite Counters
Interior
Interior Features Ceiling Fan(s), Walk-In Closet(s), Hardwood Floors, Vaulted Ceiling, Wet Bar
Heating Forced Air, Gas
Cooling Central Air, Electric
Fireplaces Type One, Rec Room/Den, Gas, Insert
Fireplace Yes
Appliance Dishwasher, Disposal, Microwave, Refrigerator, Range/Oven
Heat Source Forced Air, Gas
Laundry Main Floor, Separate Room
Exterior
Parking Features Attached, Opener
Garage Spaces 3.0
Utilities Available Sewer Available, Gas, Public
View Y/N Yes
Roof Type Composition
Street Surface Paved Road
Building
Lot Description Corner Lot
Foundation Full, Walk Out Mid-Level, View Out
Architectural Style Ranch
Level or Stories One
Schools
Elementary Schools Wheatland
Middle Schools Andover
High Schools Andover
School District Andover School District (Usd 385)
Others
HOA Fee Include Gen. Upkeep for Common Ar
Monthly Total Fees $29
Read Less Info
Want to know what your home might be worth? Contact us for a FREE valuation!

Our team is ready to help you sell your home for the highest possible price ASAP
"My job is to find and attract mastery-based agents to the office, protect the culture, and make sure everyone is happy! "






