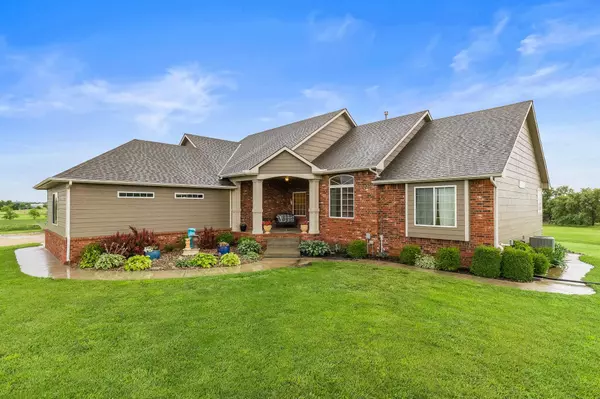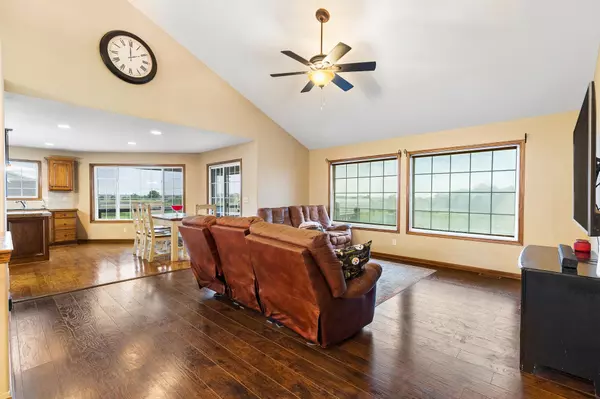$575,000
$610,000
5.7%For more information regarding the value of a property, please contact us for a free consultation.
5 Beds
4 Baths
3,236 SqFt
SOLD DATE : 10/20/2022
Key Details
Sold Price $575,000
Property Type Single Family Home
Sub Type Single Family Onsite Built
Listing Status Sold
Purchase Type For Sale
Square Footage 3,236 sqft
Price per Sqft $177
Subdivision Summer Township
MLS Listing ID SCK614027
Sold Date 10/20/22
Style Ranch
Bedrooms 5
Full Baths 3
Half Baths 1
Total Fin. Sqft 3236
Originating Board sckansas
Year Built 2006
Annual Tax Amount $4,426
Tax Year 2021
Lot Size 9.550 Acres
Acres 9.55
Lot Dimensions 415998
Property Sub-Type Single Family Onsite Built
Property Description
Extraordinary custom-built home on 9.55 acres within 1.5 miles of Cheney Lake is a MUST SEE! This 5 bedroom, 3.5 bathroom home offers breathtaking views in every direction. The beautifully landscaped covered front porch will lead you into an open concept living area. You will find 3 bedrooms and 2 bathrooms on the main floor. The owners suite offers a large bathroom with a garden tub, walk in closet, plenty of storage and a shower. The kitchen/dining combo will lead you out back to the beautiful deck that overlooks the built in above ground pool and hot tub.Off the oversized 3.5 car garage is the mud/laundry room with built-ins. Plenty of room to entertain downstairs with a custom stone fire place and wet bar with a mini kitchen, built in entertainment area with surround sound, 2 bedrooms and a full bath. A bonus room that could make a great playroom, craft area or office is off of the utility room that has plenty of storage. The 40X50, built 6 years ago has a 1/2 bathroom, built in toolboxes to make it the perfect workshop and plenty of storage for the boat and toys! The 30X40 building is set up for livestock. Do not miss out on this amazing piece of paradise. Call today to schedule a tour!
Location
State KS
County Reno
Direction From 37th St. N. and 295th W. go west 4 miles to Victory, north 1 mile, curves around, stay on paved road to Boundary and the home is on the south side.
Rooms
Basement Finished
Kitchen Island, Pantry, Electric Hookup, Granite Counters
Interior
Interior Features Ceiling Fan(s), Walk-In Closet(s), Water Softener-Own, Vaulted Ceiling, Wired for Sound
Heating Gas, Propane Rented
Cooling Electric
Fireplaces Type One, Electric
Fireplace Yes
Appliance Dishwasher, Disposal, Microwave, Range/Oven
Heat Source Gas, Propane Rented
Laundry Main Floor, Separate Room, 220 equipment
Exterior
Exterior Feature Above Ground Pool, Balcony, Patio-Covered, Covered Deck, Other - See Remarks, Guttering - ALL, Horses Allowed, Hot Tub, Irrigation Well, Security Light, Sidewalk, Storage Building, Storm Doors, Storm Windows, Outbuildings, Frame, Brick
Parking Features Attached, Oversized
Garage Spaces 4.0
Utilities Available Septic Tank, Lagoon, Propane, Private Water
View Y/N Yes
Roof Type Composition
Street Surface Unpaved
Building
Lot Description Irregular Lot
Foundation Full, View Out, Day Light
Architectural Style Ranch
Level or Stories One
Schools
Elementary Schools Andale
Middle Schools Andale
High Schools Andale
School District Renwick School District (Usd 267)
Read Less Info
Want to know what your home might be worth? Contact us for a FREE valuation!

Our team is ready to help you sell your home for the highest possible price ASAP
"My job is to find and attract mastery-based agents to the office, protect the culture, and make sure everyone is happy! "






