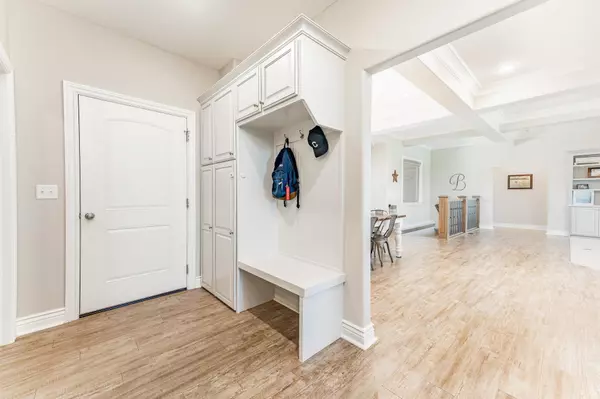$435,000
$460,000
5.4%For more information regarding the value of a property, please contact us for a free consultation.
4 Beds
3 Baths
3,203 SqFt
SOLD DATE : 09/02/2022
Key Details
Sold Price $435,000
Property Type Single Family Home
Sub Type Single Family Onsite Built
Listing Status Sold
Purchase Type For Sale
Square Footage 3,203 sqft
Price per Sqft $135
Subdivision Invalid Subdivision Name
MLS Listing ID SCK613761
Sold Date 09/02/22
Style Ranch
Bedrooms 4
Full Baths 3
Total Fin. Sqft 3203
Originating Board sckansas
Year Built 2018
Annual Tax Amount $6,182
Tax Year 2021
Lot Size 10,018 Sqft
Acres 0.23
Lot Dimensions 9822
Property Sub-Type Single Family Onsite Built
Property Description
Welcome home to your very own HGTV home! This designer inspired home really has it ALL...a dream kitchen, including beautiful custom cabinetry, a HUGE island, and your very own Marie Kondo pantry with a view from the kitchen window that you cannot get in the city! Step out to the huge patio and enjoy a barbequer's favorite spot, while enjoying the amazing views. The open concept floor plan includes designer details, including tray ceilings, chair rail, crown molding and so much more. Relax in your master en suite, that includes a walk-in shower, huge walk in closet and double sinks. In addition to all of this, your new home also has large doorways and zero level entry. To ensure you have plenty of room for your guests, you will love the large basement that includes a NEW bar, 2 (not 1!) but two additional non-conforming 12X12 rooms that can be used for office space, workout rooms, or additional bedrooms. You will be amazed by this home and its close proximity to the city, but with the country views that provide a peaceful and tranquil lifestyle!
Location
State KS
County Sedgwick
Direction 167th St North from Goddard. Turn right/East onto 1st St. Home at back of cul-de-sac. Each house in the cul-de-sac has its own #. All homes have same address: 454 S 1st St #---
Rooms
Basement Finished
Kitchen Eating Bar, Island, Pantry, Range Hood, Gas Hookup, Granite Counters
Interior
Interior Features Ceiling Fan(s), Walk-In Closet(s), Handicap Access, Hardwood Floors, Vaulted Ceiling, Wood Laminate Floors
Heating Forced Air, Gas
Cooling Central Air, Electric
Fireplace No
Appliance Dishwasher, Disposal, Microwave, Refrigerator, Range/Oven
Heat Source Forced Air, Gas
Laundry Main Floor, Separate Room, 220 equipment
Exterior
Parking Features Attached, Oversized
Garage Spaces 2.0
Utilities Available Septic Tank, Sewer Available, Gas, Public
View Y/N Yes
Roof Type Composition
Street Surface Paved Road
Building
Lot Description Cul-De-Sac
Foundation Full, Walk Out At Grade, View Out
Architectural Style Ranch
Level or Stories One
Schools
Elementary Schools Colwich
Middle Schools Colwich
High Schools Andale
School District Renwick School District (Usd 267)
Read Less Info
Want to know what your home might be worth? Contact us for a FREE valuation!

Our team is ready to help you sell your home for the highest possible price ASAP
"My job is to find and attract mastery-based agents to the office, protect the culture, and make sure everyone is happy! "






