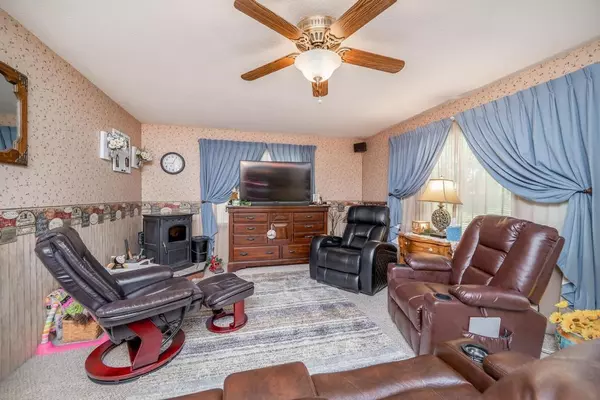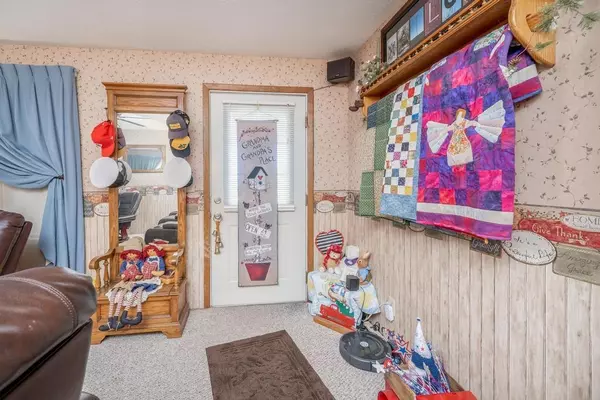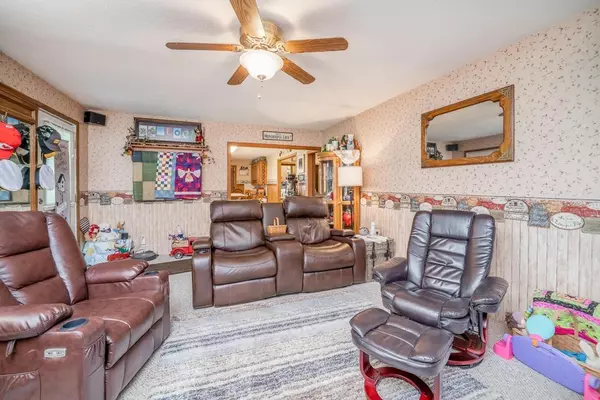$285,000
$285,000
For more information regarding the value of a property, please contact us for a free consultation.
2 Beds
2 Baths
1,480 SqFt
SOLD DATE : 08/05/2022
Key Details
Sold Price $285,000
Property Type Single Family Home
Sub Type Single Family Onsite Built
Listing Status Sold
Purchase Type For Sale
Square Footage 1,480 sqft
Price per Sqft $192
Subdivision None Listed On Tax Record
MLS Listing ID SCK613087
Sold Date 08/05/22
Style Ranch
Bedrooms 2
Full Baths 2
Total Fin. Sqft 1480
Originating Board sckansas
Year Built 1950
Annual Tax Amount $1,698
Tax Year 2021
Lot Size 2.250 Acres
Acres 2.25
Lot Dimensions 2.25
Property Sub-Type Single Family Onsite Built
Property Description
Home sweet country home! This well-cared-for home has been the gathering place for friends and family over the years but retirement is calling and the owners are downsizing. With acreage, a home, and several outbuildings, you can also have many years of enjoyment in this wonderful setting. The home used to be a three bedroom but the third was converted to a formal dining room (and could be switched back to three bedrooms if a buyer chooses). Currently, the floor plan includes two very nice-sized bedrooms, each with ample closet storage space and its own bathroom. South bathroom features a walk-in/accessible shower and the north bathroom has a tub/shower combo as well as 2 closets--1 is a walk-in with extra space. The living room has a wood pellet stove and that's the main heat source for the winter months (though there is propane gas heat as well). There is a separate laundry room with deep freeze and bonus fridge that can remain with the home. At the heart of the home is the remodeled kitchen with custom cabinetry, island, built in pantry surrounding a Hoosier hutch that can also remain, and even a built-in desk with additional cabinets. The kitchen opens to the formal dining room and there you'll see the sliding glass doors to the covered deck with metal roof. From the deck you'll see the other wonderful amenities and NO NEIGHBORS. Just off the deck is a 10 person hot tub on patio plus a fire pit close by and a 16x12 garden shed with loft and an overhang with attached "porch" swing. There is a path to the 24x20 oversized, one car garage with separate shop space or it could easily be converted to an apartment or additional living space. There are mature trees surrounding the property and gravel that leads to the 40x30 Wick building with an 8' covered patio. The shop has 12' walls, is insulated, and has 3 garage doors with electric openers plus a walk-up door that leads to the upstairs loft and extra storage area. This is a jewel of a property and could be the only chance you get to call it yours. Newer, double pane windows with easy-clean tilting, newer siding, and a 50 year high impact roof which is about 6 years old. The septic was pumped earlier this year and the owners didn't use the well as it's just a casing and has no pump. Maps will show the home is in the flood plain but owner has a LOMA to provide which removed the home from the flood plain.
Location
State KS
County Sumner
Direction From Hwy 55 & Hwy 81 at the Belle Plaine \"Y\": go east on Hwy 55 to Hillside then north to home. OR from the Arboretum in Belle Plaine: go west just over the railroad tracks (quiet zone) to the first mile, Hillside Rd. Proceed north on Hillside to home.
Rooms
Basement None
Kitchen Eating Bar, Island
Interior
Interior Features Ceiling Fan(s), Walk-In Closet(s), Hot Tub, Partial Window Coverings
Heating Gas, Other - See Remarks
Cooling Central Air, Electric
Fireplaces Type Living Room
Fireplace Yes
Heat Source Gas, Other - See Remarks
Laundry Main Floor, Separate Room
Exterior
Exterior Feature Above Ground Outbuilding(s), Patio, Covered Deck, RV Parking, Storage Building, Storm Windows, Other - See Remarks, Outbuildings, Frame
Parking Features Detached, Opener, Oversized, Zero Entry
Garage Spaces 4.0
Utilities Available Septic Tank, Propane, Public
View Y/N Yes
Roof Type Composition
Street Surface Unpaved
Building
Lot Description Standard, Wooded
Foundation None, Crawl Space
Architectural Style Ranch
Level or Stories One
Schools
Elementary Schools Belle Plaine
Middle Schools Belle Plaine
High Schools Belle Plaine
School District Belle Plaine School District (Usd 357)
Read Less Info
Want to know what your home might be worth? Contact us for a FREE valuation!

Our team is ready to help you sell your home for the highest possible price ASAP
"My job is to find and attract mastery-based agents to the office, protect the culture, and make sure everyone is happy! "






