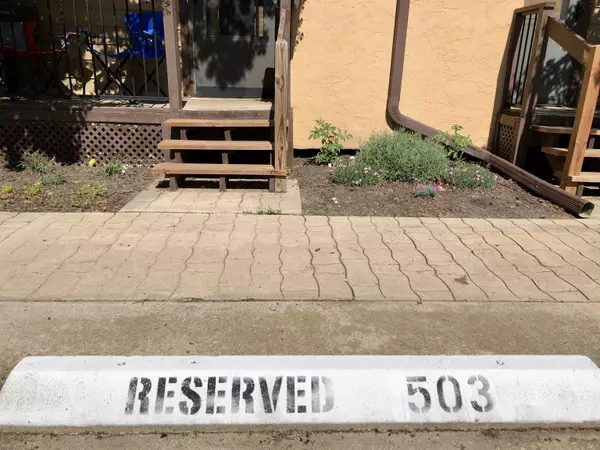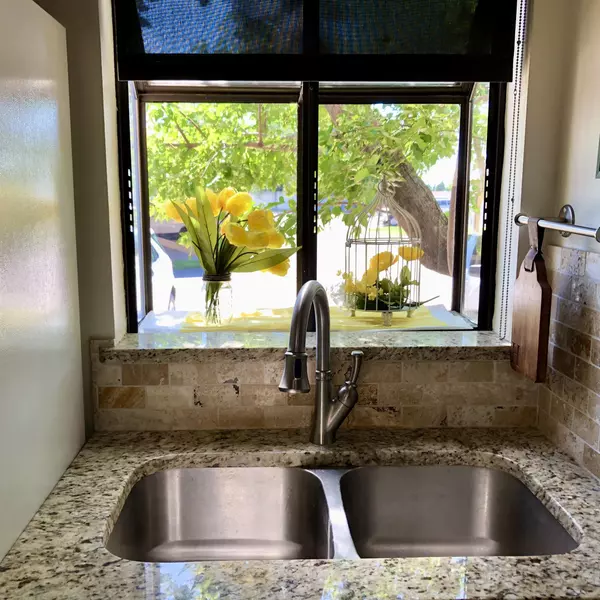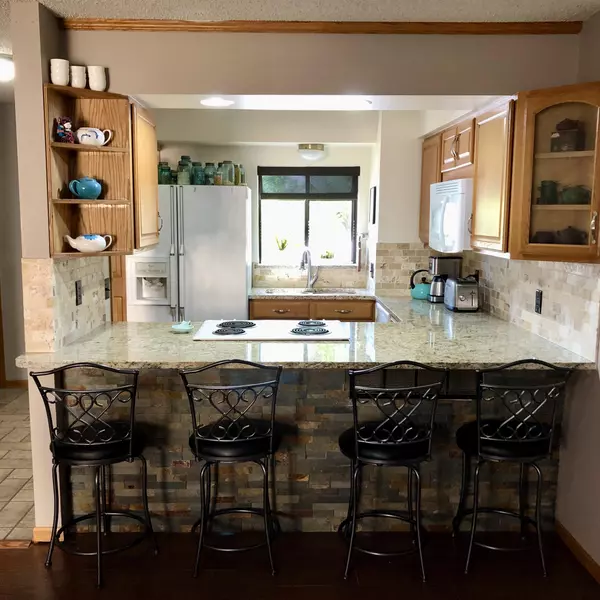$89,500
$85,500
4.7%For more information regarding the value of a property, please contact us for a free consultation.
1 Bed
2 Baths
1,256 SqFt
SOLD DATE : 07/01/2022
Key Details
Sold Price $89,500
Property Type Condo
Sub Type Condo/Townhouse
Listing Status Sold
Purchase Type For Sale
Square Footage 1,256 sqft
Price per Sqft $71
Subdivision Oak Knoll
MLS Listing ID SCK612423
Sold Date 07/01/22
Style Other - See Remarks
Bedrooms 1
Full Baths 2
HOA Fees $225
Total Fin. Sqft 1256
Originating Board sckansas
Year Built 1983
Annual Tax Amount $857
Tax Year 2021
Property Sub-Type Condo/Townhouse
Property Description
This home is updated throughout with granite counter tops in kitchen and bath, wood floors in LR and BR, tile in entry and kitchen, luxury vinyl in upper hall and foyer, tasteful colors and decor throughout. The owner has installed sliding drawers in kitchen, installed a murphy bed in the basement for storage/shelves and a drop down bed. There is office space in the basement plus the "relaxing" room. The upstairs hall has a reading nook nestled into the corner before you go into the bedroom, which has it's own balcony. The large bedroom has a captive bath with lots of closet storage. The main floor fireplace is next to the sliding doors that access a private deck. There is covered parking and a separate parking spot that is reserved for you. There is additional guest parking. The pool is open from Memorial Day to Labor Day for you to enjoy. This a really nice condo ready for you to move in to. Buyer to verify schools. All room dimensions are estimated. NOTE: The Association is installing a new roof, guttering and downspouts this year.
Location
State KS
County Sedgwick
Direction from Pawnee and Rock Rd, proceed east on Pawnee to Capri, go south on Capri, turn east (right) into the first entrance for Highland Condominiums, turn right again (north) in the parking lot and proceed to #503
Rooms
Basement Finished
Kitchen Eating Bar, Electric Hookup, Granite Counters
Interior
Interior Features Ceiling Fan(s), Decorative Fireplace, Fireplace Doors/Screens, Hardwood Floors, Skylight(s)
Heating Forced Air, Gas
Cooling Central Air, Electric
Fireplaces Type One, Living Room, Gas
Fireplace Yes
Appliance Dishwasher, Disposal, Microwave, Refrigerator, Range/Oven
Heat Source Forced Air, Gas
Laundry In Basement, Separate Room, 220 equipment
Exterior
Exterior Feature In Ground Pool, Balcony, Covered Deck, Guttering - ALL, Security Light, Storm Doors, Storm Windows, Frame
Parking Features Carport
Utilities Available Sewer Available, Gas, Public
View Y/N Yes
Roof Type Composition
Street Surface Paved Road
Building
Lot Description Irregular Lot
Foundation Full, No Basement Windows
Architectural Style Other - See Remarks
Level or Stories Two
Schools
Elementary Schools Wineteer
Middle Schools Derby
High Schools Derby
School District Derby School District (Usd 260)
Others
HOA Fee Include Exterior Maintenance,Insurance,Lawn Service,Recreation Facility,Security,Snow Removal,Trash,Water,Gen. Upkeep for Common Ar
Monthly Total Fees $225
Read Less Info
Want to know what your home might be worth? Contact us for a FREE valuation!

Our team is ready to help you sell your home for the highest possible price ASAP
"My job is to find and attract mastery-based agents to the office, protect the culture, and make sure everyone is happy! "






