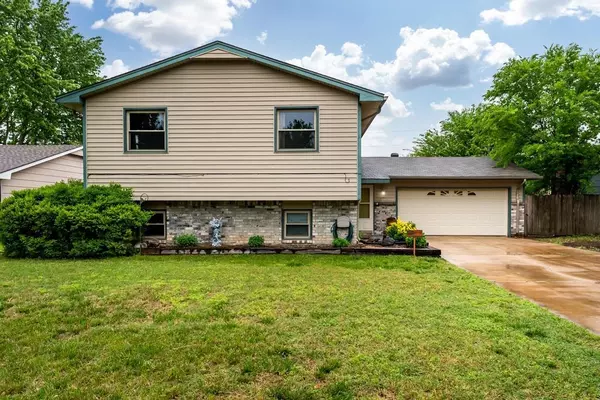$203,000
$190,000
6.8%For more information regarding the value of a property, please contact us for a free consultation.
4 Beds
3 Baths
2,160 SqFt
SOLD DATE : 07/05/2022
Key Details
Sold Price $203,000
Property Type Single Family Home
Sub Type Single Family Onsite Built
Listing Status Sold
Purchase Type For Sale
Square Footage 2,160 sqft
Price per Sqft $93
Subdivision Caldwell
MLS Listing ID SCK612266
Sold Date 07/05/22
Style Traditional
Bedrooms 4
Full Baths 2
Half Baths 1
Total Fin. Sqft 2160
Originating Board sckansas
Year Built 1979
Annual Tax Amount $2,125
Tax Year 2021
Lot Size 6,969 Sqft
Acres 0.16
Lot Dimensions 6864
Property Sub-Type Single Family Onsite Built
Property Description
Just in time for summer, this wonderful home in south central Wichita has a saltwater, in-ground pool that's waiting for you! Featuring a great bi-level layout, the home has four bedrooms and two and a half baths spread out over two floors. Pull up front and you'll notice the curb appeal right away, with the beautiful brick exterior and well-manicured landscaping. Step inside to find open living spaces and a versatile layout. Notice the updated flooring, contemporary features and finishes, and fresh, neutral paint all throughout. The kitchen has a wrap-around eating bar and cut-out walls, TONS of cabinet space, updated counters, sleek subway tile backsplash, stainless appliances, and plenty of room for cooking or baking. The adjoining dining room is seated in front of sliding glass doors to the back deck for lovely views while you eat or entertain. There are three bedrooms on the upper floors including the master that has a huge walk-in closet. On the lower level, you'll find a spacious family room with bright view-out windows. A cozy brick fireplace is the perfect spot to gather near during the colder months. A fourth bedroom and third bath complete the home and offer so much space to spread out. Head outside and check out your outdoor oasis! Surrounded by a wood privacy fence, the back yard has a ton of features to enjoy. There's a covered deck with space for seating or your grilling equipment, plus a lower-level deck with additional room. Spend sunny days and summer nights swimming and making memories in the sparkling blue pool. It's a getaway in your very own back yard. This home is located just down the street from restaurants, grocery shopping, easy highway access, and so much more. Schedule your private showing and come see it today before it's gone for good!
Location
State KS
County Sedgwick
Direction From 47th & Seneca: Head N on Seneca, then turn E onto Davis Dr.
Rooms
Basement Lower Level
Kitchen Eating Bar, Range Hood, Electric Hookup
Interior
Interior Features Ceiling Fan(s), Walk-In Closet(s), Vaulted Ceiling
Heating Forced Air, Gas
Cooling Central Air, Electric
Fireplaces Type One, Family Room, Gas
Fireplace Yes
Appliance Dishwasher, Disposal, Microwave, Refrigerator, Range/Oven
Heat Source Forced Air, Gas
Laundry Lower Level
Exterior
Parking Features Attached, Opener
Garage Spaces 2.0
Utilities Available Sewer Available, Gas, Public
View Y/N Yes
Roof Type Composition
Street Surface Paved Road
Building
Lot Description Standard
Foundation Full, View Out
Architectural Style Traditional
Level or Stories Split Entry (Bi-Level)
Schools
Elementary Schools Cessna
Middle Schools Truesdell
High Schools South
School District Wichita School District (Usd 259)
Read Less Info
Want to know what your home might be worth? Contact us for a FREE valuation!

Our team is ready to help you sell your home for the highest possible price ASAP
"My job is to find and attract mastery-based agents to the office, protect the culture, and make sure everyone is happy! "






