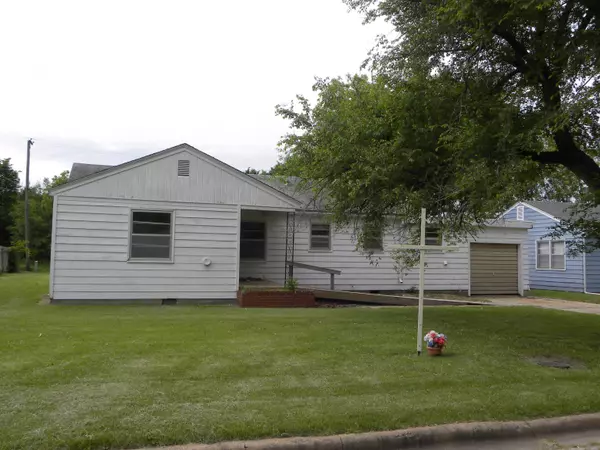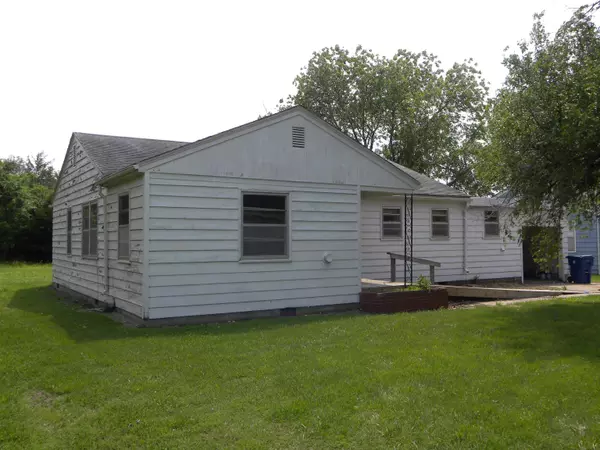$30,000
$40,000
25.0%For more information regarding the value of a property, please contact us for a free consultation.
3 Beds
2 Baths
1,213 SqFt
SOLD DATE : 08/05/2022
Key Details
Sold Price $30,000
Property Type Single Family Home
Sub Type Single Family Onsite Built
Listing Status Sold
Purchase Type For Sale
Square Footage 1,213 sqft
Price per Sqft $24
Subdivision Eastbrook
MLS Listing ID SCK611891
Sold Date 08/05/22
Style Ranch
Bedrooms 3
Full Baths 1
Half Baths 1
Total Fin. Sqft 1213
Originating Board sckansas
Year Built 1960
Annual Tax Amount $818
Tax Year 2021
Lot Size 10,890 Sqft
Acres 0.25
Lot Dimensions 80
Property Sub-Type Single Family Onsite Built
Property Description
Take a look at this spacious 3-bedroom ranch style house! This house has a lot of potential with some TLC. It features a large living room on the front corner of the house. The house has a 10'6" x 26' attached garage with an additional work room coming from the garage. Entering the house from the garage takes you into the mud/utility room with washer and dryer hookups and from there you walk into the kitchen. The house has central heat and air and there is also a 10' x 16' storage shed in the back with insulation and a window ac unit, great for additional storage or workspace!
Location
State KS
County Greenwood
Direction From the intersection of Main and River St in Eureka proceed East on River St to Mission Rd., then south on Mission Rd. approx. 2 blocks to Quincy St., then east on Quincy, property is on the south side of the street.
Rooms
Basement None
Kitchen Range Hood, Gas Hookup
Interior
Interior Features Hardwood Floors
Heating Forced Air
Cooling Central Air
Fireplace No
Appliance Dishwasher, Disposal
Heat Source Forced Air
Laundry Main Floor, Separate Room
Exterior
Exterior Feature Outbuildings, Frame
Parking Features Attached
Garage Spaces 1.0
Utilities Available Sewer Available, Gas, Public
View Y/N Yes
Roof Type Composition
Street Surface Paved Road
Building
Lot Description Standard
Foundation None, Crawl Space
Architectural Style Ranch
Level or Stories One
Schools
Elementary Schools Marshall
Middle Schools Eureka
High Schools Eureka
School District Eureka School District (Usd 389)
Read Less Info
Want to know what your home might be worth? Contact us for a FREE valuation!

Our team is ready to help you sell your home for the highest possible price ASAP
"My job is to find and attract mastery-based agents to the office, protect the culture, and make sure everyone is happy! "






