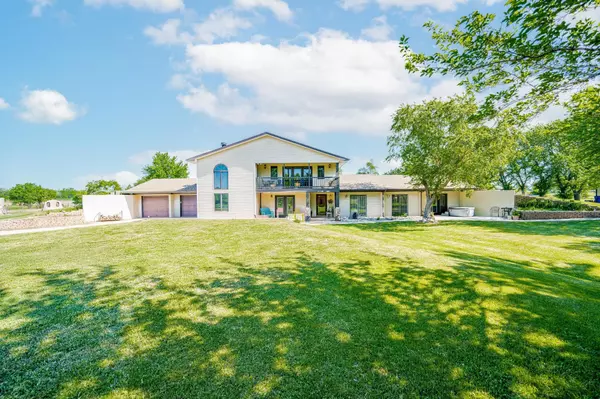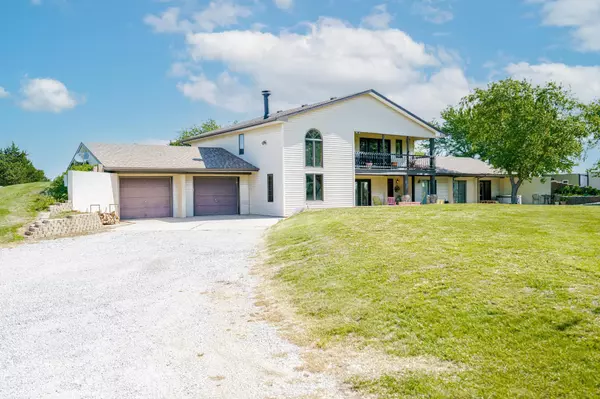$436,500
$444,000
1.7%For more information regarding the value of a property, please contact us for a free consultation.
4 Beds
3 Baths
3,906 SqFt
SOLD DATE : 08/04/2022
Key Details
Sold Price $436,500
Property Type Single Family Home
Sub Type Single Family Onsite Built
Listing Status Sold
Purchase Type For Sale
Square Footage 3,906 sqft
Price per Sqft $111
Subdivision None Listed On Tax Record
MLS Listing ID SCK611621
Sold Date 08/04/22
Style Earth-Berm,Ranch
Bedrooms 4
Full Baths 2
Half Baths 1
Total Fin. Sqft 3906
Originating Board sckansas
Year Built 1982
Annual Tax Amount $3,661
Tax Year 2021
Lot Size 4.570 Acres
Acres 4.57
Lot Dimensions 199069
Property Sub-Type Single Family Onsite Built
Property Description
UPDATE!!! The sellers have converted the upstairs office into a 4th bedroom! See our overview map of the property to see how this could be a perfect fit for a business owner to have their shop on the same acreage with a separate access if they like. The concept drawing shows how a 20,000 sqft shop can easily fit on this parcel!! This custom home constructed with exposed Tennessee timber beams throughout the main level is a real must-see! The efficient berm home was constructed in 1982 and occupied by the original owners. The main level of the home is underground on three sides allowing for energy efficiency, storm safety and zero steps into the home! Each of the three bedrooms has a sliding glass door that allows for lots of natural light and views of the large, well-maintained yard of nearly five acres. The main bedroom has an on-suite bath with large walk-in shower and separate dressing room. Many updates have been done over the years including the 2nd floor and atrium addition. The second floor has an additional living room/game room across the entire main area. An office/storage room, wet bar and half bath make up the remainder of the space of the upstairs. Outside there are numerous features to attract family and friends together including the above ground pool with surrounding deck, large concrete patio area with firepit, a bath house, swing set and several storage sheds in addition to the oversized two-car attached garage. This home gives you the comfort of country living with restaurants, gas stations, grocery store, highly rated schools and much more within five minutes of your front door. Please schedule your showing as soon as possible as this home won't last! Realtor is a relative of the seller. All information deemed reliable, but not guaranteed.
Location
State KS
County Sedgwick
Direction FROM 135TH ST W: GO WEST ON 95TH ST S TO PROPERTY. APPROXIMATELY 1 MILE NW OF CLEARWATER, KS.
Rooms
Basement None
Kitchen Eating Bar, Pantry, Range Hood, Electric Hookup, Other Counters
Interior
Interior Features Ceiling Fan(s), Walk-In Closet(s), Fireplace Doors/Screens, Hot Tub, Wet Bar, All Window Coverings
Heating Forced Air, Heat Pump, Fireplace(s), Electric, Wood
Cooling Central Air, Electric, Heat Pump
Fireplaces Type One, Living Room, Wood Burning, Blower Fan, Insert
Fireplace Yes
Appliance Dishwasher, Disposal, Microwave, Refrigerator, Range/Oven, Washer, Dryer
Heat Source Forced Air, Heat Pump, Fireplace(s), Electric, Wood
Laundry Main Floor, 220 equipment
Exterior
Parking Features Attached, Oversized, Zero Entry
Garage Spaces 2.0
Utilities Available Lagoon, Rural Water
View Y/N Yes
Roof Type Composition
Street Surface Paved Road
Building
Lot Description Standard
Foundation Slab
Architectural Style Earth-Berm, Ranch
Level or Stories Two
Schools
Elementary Schools Clearwater West
Middle Schools Clearwater
High Schools Clearwater
School District Clearwater School District (Usd 264)
Read Less Info
Want to know what your home might be worth? Contact us for a FREE valuation!

Our team is ready to help you sell your home for the highest possible price ASAP
"My job is to find and attract mastery-based agents to the office, protect the culture, and make sure everyone is happy! "






