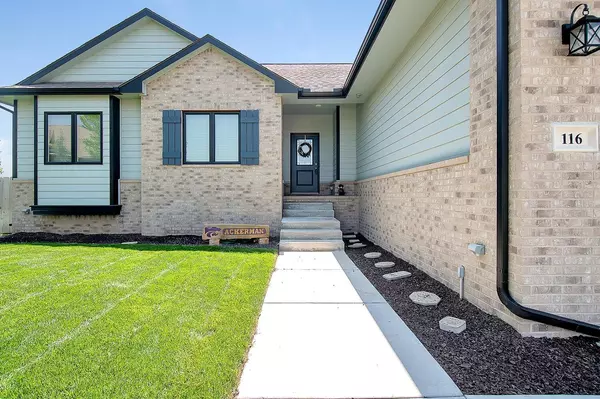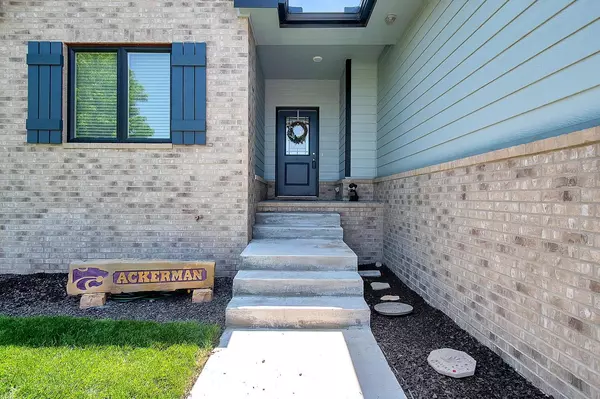$432,500
$419,900
3.0%For more information regarding the value of a property, please contact us for a free consultation.
5 Beds
4 Baths
2,924 SqFt
SOLD DATE : 06/30/2022
Key Details
Sold Price $432,500
Property Type Single Family Home
Sub Type Single Family Onsite Built
Listing Status Sold
Purchase Type For Sale
Square Footage 2,924 sqft
Price per Sqft $147
Subdivision Icm
MLS Listing ID SCK611309
Sold Date 06/30/22
Style Ranch
Bedrooms 5
Full Baths 4
Total Fin. Sqft 2924
Originating Board sckansas
Year Built 2018
Annual Tax Amount $5,003
Tax Year 2021
Lot Size 0.320 Acres
Acres 0.32
Lot Dimensions 14056
Property Sub-Type Single Family Onsite Built
Property Description
Fantastic 5 bedroom, 4 bath home in Colwich with an attached 4-car heated/insulated garage! You will love the open floor plan with vaulted ceiling and can enjoy the beauty and comfort of the gas fireplace from any area of the main living space. The spacious kitchen with large eating bar and beautiful granite countertops comes fully applianced with stainless steel appliances, including double ovens and a gas range, and the walk-in pantry has an outlet for your smaller appliances as well as a switch for the outdoor soffit outlets to make turning on your holiday lights a breeze! The mudroom/laundry room is the most functional room in the house - hooks and cubbies for jacket and shoe organization as well as ample folding, hanging and hamper space to aid in the never ending chore! The seller is also leaving the upright freezer that adds to the convenience of this space and there is even a doggy door that leads out to the deck for your furry family members! The master suite features a tray ceiling with custom lighting, and the ensuite includes an onyx shower, soaker tub, double sinks, and a spacious walk-in closet. The majority of the main floor is covered in Mohawk Revwood flooring which has the beauty of hardwood but the durability of laminate, and it's waterproof! Downstairs is spacious and bright thanks to the view out windows and both bedrooms have large walk-in closets! There is also a nook with a desk and a built-in bookcase with hidden closet behind it for your safer storage needs. You will find resilient vinyl flooring on the side of the walkout basement that you will be accessing from the pool to the extra full bathroom with full-size shower. Speaking of and in perfect timing for summer, the above-ground pool features its own deck with lockable gate as well as a solar heater and storage shed for the equipment. Or you can get out of the sun in the covered deck with a grill connected to natural gas. The backyard is fully privacy fenced and the lawn is maintained with a sprinkler system on a well. This home is also in a great location close to Memorial Park which has a splash pad, fishing pond, walking paths, playground and ball fields! All this just 15 minutes to New Market Square! This newer home has so much to offer and won't last long!
Location
State KS
County Sedgwick
Direction From 53rd (Chicago Ave.) & 167th (1st St.) go north to Wichita Ave, east to Crocker St., south to Crocker Ct., east to home
Rooms
Basement Finished
Kitchen Eating Bar, Pantry, Gas Hookup, Granite Counters
Interior
Interior Features Ceiling Fan(s), Walk-In Closet(s), Water Softener-Own, Vaulted Ceiling, Water Pur. System, Partial Window Coverings, Wired for Sound
Heating Forced Air, Gas
Cooling Central Air, Electric
Fireplaces Type One, Living Room, Gas
Fireplace Yes
Appliance Dishwasher, Disposal, Microwave, Refrigerator, Range/Oven
Heat Source Forced Air, Gas
Laundry Main Floor, Separate Room, Gas Hookup, 220 equipment
Exterior
Parking Features Attached, Opener, Oversized
Garage Spaces 4.0
Utilities Available Sewer Available, Gas, Public
View Y/N Yes
Roof Type Composition
Street Surface Paved Road
Building
Lot Description Cul-De-Sac
Foundation Full, View Out, Walk Out Below Grade
Architectural Style Ranch
Level or Stories One
Schools
Elementary Schools Colwich
Middle Schools Colwich
High Schools Andale
School District Renwick School District (Usd 267)
Read Less Info
Want to know what your home might be worth? Contact us for a FREE valuation!

Our team is ready to help you sell your home for the highest possible price ASAP
"My job is to find and attract mastery-based agents to the office, protect the culture, and make sure everyone is happy! "






