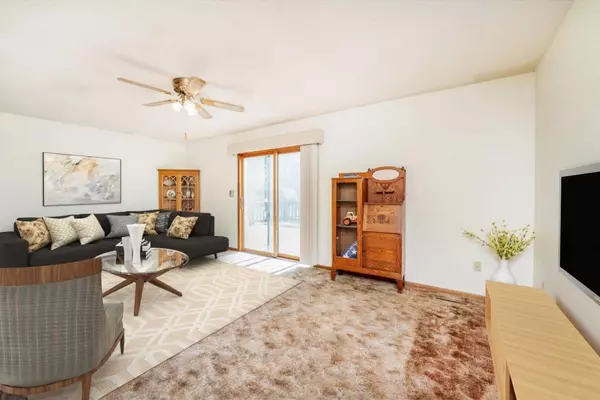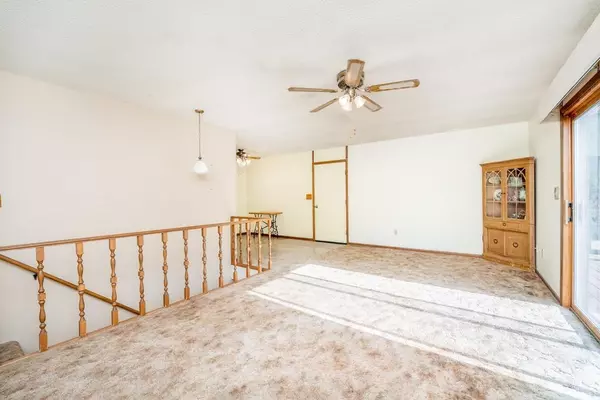$135,000
$135,000
For more information regarding the value of a property, please contact us for a free consultation.
3 Beds
1 Bath
1,125 SqFt
SOLD DATE : 06/17/2022
Key Details
Sold Price $135,000
Property Type Single Family Home
Sub Type Single Family Onsite Built
Listing Status Sold
Purchase Type For Sale
Square Footage 1,125 sqft
Price per Sqft $120
Subdivision Original Town-Oxford
MLS Listing ID SCK611204
Sold Date 06/17/22
Style Ranch
Bedrooms 3
Full Baths 1
Total Fin. Sqft 1125
Originating Board sckansas
Year Built 1982
Annual Tax Amount $1,756
Tax Year 2021
Lot Size 10,454 Sqft
Acres 0.24
Lot Dimensions 10500
Property Sub-Type Single Family Onsite Built
Property Description
Just what you've been looking for...cozy ranch style home with full basement, an attached garage plus bonus detached garage. Nestled behind mature trees, this home has great curb appeal but that's just the start. You'll be welcomed inside to the foyer area where you can proceed to the living room or turn the corner to the galley kitchen. This kitchen offers the convenience of everything within reach and all kitchen appliances can remain with the home for the next owner to enjoy. Just beyond the kitchen is a breakfast nook/dining area with views to the living room and great natural light from both sides. The living room is spacious and also has sliding glass doors to the back deck and fully fenced back yard. The main floor also has two bedrooms--each with roomy double closets and windows on each wall. Finishing off the main floor is a full bathroom with tub/shower combo and great storage behind the door! The basement is partially finished with a bedroom, family room, and laundry/storage room but holds great potential for much more! Since there is already a sewer lift for the washing machine, it should be pretty simple to add a second full bathroom and there is plenty of room to do so. Though the third bedroom is the largest of all, it does not have an egress window in the sleeping portion of the room but just around the corner in the family room there is an egress window with new exterior cover. The basement space is ready for your vision to complete it or just to enjoy separate levels for living just the way it is. Back on the main floor between the dining and living rooms is the walk-through door to the attached garage. The attached garage has added storage space, work area, and back walk-through door to the outside/back yard. Also in the backyard is a second garage for whatever your heart desires...what's more is the front driveway extends to allow you to drive back through the over-sized gate to the bonus garage. This one is ready to go and just looking for your personal touches to make this house your home. You will also be proud to call Oxford home as you will see what a great community you are welcomed to. NOTE: owners inherited the home and have never lived here so there will not be a seller's disclosure completed but shared the following information: hot water heater is newer and was replaced around 2021; HVAC replaced around 2020, and the roof was replaced about 3 years ago in March 2019. They are selling the home in as-is, current condition and will not make any repairs. Some photos have been virtually staged to show room possibilities and how things COULD be in the home. All virtually staged images are labeled and the online documents also show a side-by-side comparison for your reference.
Location
State KS
County Sumner
Direction From Main St/Hwy 160 & Iowa St (Casey's General Store): north on Iowa to home.
Rooms
Basement Partially Finished
Kitchen Electric Hookup, Laminate Counters
Interior
Interior Features Ceiling Fan(s), Partial Window Coverings
Heating Forced Air, Gas
Cooling Central Air, Electric
Fireplace No
Appliance Dishwasher, Microwave, Refrigerator, Range/Oven
Heat Source Forced Air, Gas
Laundry In Basement
Exterior
Exterior Feature Deck, Fence-Chain Link, Guttering - ALL, Storage Building, Storm Doors, Storm Shelter, Storm Windows, Other - See Remarks, Frame
Parking Features Attached, Detached, Opener
Garage Spaces 2.0
Utilities Available Sewer Available, Gas, Public
View Y/N Yes
Roof Type Composition
Street Surface Paved Road
Building
Lot Description Standard
Foundation Full, Day Light
Architectural Style Ranch
Level or Stories One
Schools
Elementary Schools Oxford
Middle Schools Oxford
High Schools Oxford
School District Oxford School District (Usd 358)
Read Less Info
Want to know what your home might be worth? Contact us for a FREE valuation!

Our team is ready to help you sell your home for the highest possible price ASAP
"My job is to find and attract mastery-based agents to the office, protect the culture, and make sure everyone is happy! "






