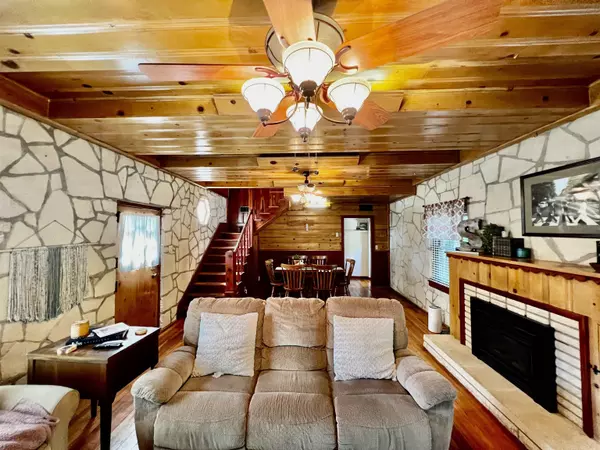$177,751
$172,900
2.8%For more information regarding the value of a property, please contact us for a free consultation.
3 Beds
2 Baths
1,753 SqFt
SOLD DATE : 06/03/2022
Key Details
Sold Price $177,751
Property Type Single Family Home
Sub Type Single Family Onsite Built
Listing Status Sold
Purchase Type For Sale
Square Footage 1,753 sqft
Price per Sqft $101
Subdivision Bijou
MLS Listing ID SCK611140
Sold Date 06/03/22
Style Tudor
Bedrooms 3
Full Baths 1
Half Baths 1
Total Fin. Sqft 1753
Originating Board sckansas
Year Built 1950
Annual Tax Amount $2,771
Tax Year 2021
Lot Size 0.450 Acres
Acres 0.45
Lot Dimensions 19800
Property Sub-Type Single Family Onsite Built
Property Description
Start packing because you're going to fall in love with this one!!! Don't miss one of the most unique and charming homes in town!!! When you enter the front door the first thing you will notice is the rock walls , beautiful wood work and fireplace, that truly make this living room one of a kind. Nice size galley kitchen has been updated with soft close cabinets and appliances. The Family room off the kitchen could be used as a 3rd bedroom or office. It offers a half bathroom and leads to the covered patio. Upstairs you will find 2 oversized bedrooms one being the master suite with another gas fireplace. The covered patio is perfect for outdoor gatherings and grilling. Above the 2 car garage there is extra living space with a full bath. There is another 2 car detached garage/workshop/man cave. This home sits on a .45 acre lot. Call the listing agent today to schedule a private showing.
Location
State KS
County Cowley
Direction From the intersection of Kansas Ave and North Summit . Head west on Kansas. Turn right on 7th street. Property is on the left side of the street.
Rooms
Basement Cellar
Kitchen Range Hood, Gas Hookup, Laminate Counters
Interior
Interior Features Ceiling Fan(s), Skylight(s), Partial Window Coverings
Heating Forced Air, Electric
Cooling Central Air, Electric
Fireplaces Type Two, Gas
Fireplace Yes
Appliance Dishwasher, Microwave, Refrigerator, Range/Oven, Washer, Dryer
Heat Source Forced Air, Electric
Laundry Main Floor
Exterior
Parking Features Detached, Opener
Garage Spaces 4.0
Utilities Available Sewer Available, Gas, Public
View Y/N Yes
Roof Type Composition
Street Surface Paved Road
Building
Lot Description Corner Lot
Foundation Cellar
Architectural Style Tudor
Level or Stories One and One Half
Schools
Elementary Schools Adams
Middle Schools Arkansas City
High Schools Arkansas City
School District Arkansas City School District (Usd 470)
Read Less Info
Want to know what your home might be worth? Contact us for a FREE valuation!

Our team is ready to help you sell your home for the highest possible price ASAP
"My job is to find and attract mastery-based agents to the office, protect the culture, and make sure everyone is happy! "






