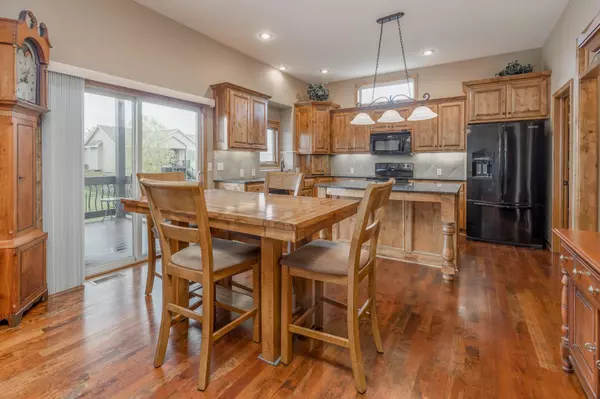$321,000
$289,900
10.7%For more information regarding the value of a property, please contact us for a free consultation.
5 Beds
3 Baths
2,901 SqFt
SOLD DATE : 06/08/2022
Key Details
Sold Price $321,000
Property Type Single Family Home
Sub Type Single Family Onsite Built
Listing Status Sold
Purchase Type For Sale
Square Footage 2,901 sqft
Price per Sqft $110
Subdivision Northwood
MLS Listing ID SCK610925
Sold Date 06/08/22
Style Ranch
Bedrooms 5
Full Baths 3
HOA Fees $25
Total Fin. Sqft 2901
Originating Board sckansas
Year Built 2007
Annual Tax Amount $4,278
Tax Year 2021
Lot Size 0.270 Acres
Acres 0.27
Lot Dimensions 11802
Property Sub-Type Single Family Onsite Built
Property Description
Enjoy almost 3000 sq. ft in this five bedroom, three bath, ranch home that sits on a quiet cul-de-sac in the Northwoods addition in Kechi. Enter the home to an open living plan with a gas fireplace including surrounding windows that soak the space with natural light. You'll find rich cherry wood flooring throughout much of the main level. Custom Knotty Alder cabinets, granite countertops and a large island round out an amazing kitchen fit for any master chef. Don't miss the walk in pantry featuring countertop space for your small appliances! The sizeable primary bedroom features crown molding, a coffered ceiling, and en-suite bath. Enjoy separate his-and-her vanities, a corner whirlpool tub, marble countertops and tile flooring. Seasonal hanging rods and built in shelves in the primary closet offer maximum storage space with 10' ceilings throughout the main floor. Additionally, the main floor offers two bedrooms, a full bath, and laundry room. The finished view -out basement has a large family room, two bedrooms, full bath, wet bar and an ample storage room. Extend your living to the covered deck with composite flooring or the concrete patio below. The double bay garage is oversized and the third bay has been converted, currently a man-cave. It features a bar, cooling/heating unit, tile flooring, and a separate bathroom. This area is ideal for a work shop, hobby room, home office, or can easily be converted back to garage use.
Location
State KS
County Sedgwick
Direction From 61st N & Oliver, North to Kodiak, East to Kodiak Ct. Home is on the left.
Rooms
Basement Finished
Kitchen Eating Bar, Island, Pantry, Electric Hookup, Granite Counters
Interior
Interior Features Ceiling Fan(s), Walk-In Closet(s), Hardwood Floors, Wet Bar, Whirlpool, All Window Coverings
Heating Forced Air, Gas
Cooling Central Air, Electric
Fireplaces Type One, Living Room, Gas, Insert
Fireplace Yes
Appliance Dishwasher, Disposal, Microwave, Range/Oven
Heat Source Forced Air, Gas
Laundry Main Floor, 220 equipment
Exterior
Parking Features Attached, Opener, Oversized
Garage Spaces 2.0
Utilities Available Gas, Public
View Y/N Yes
Roof Type Composition
Street Surface Paved Road
Building
Lot Description Standard
Foundation Full, View Out, No Egress Window(s)
Architectural Style Ranch
Level or Stories One
Schools
Elementary Schools Chisholm Trail
Middle Schools Stucky
High Schools Heights
School District Wichita School District (Usd 259)
Others
HOA Fee Include Other - See Remarks
Monthly Total Fees $25
Read Less Info
Want to know what your home might be worth? Contact us for a FREE valuation!

Our team is ready to help you sell your home for the highest possible price ASAP
"My job is to find and attract mastery-based agents to the office, protect the culture, and make sure everyone is happy! "






