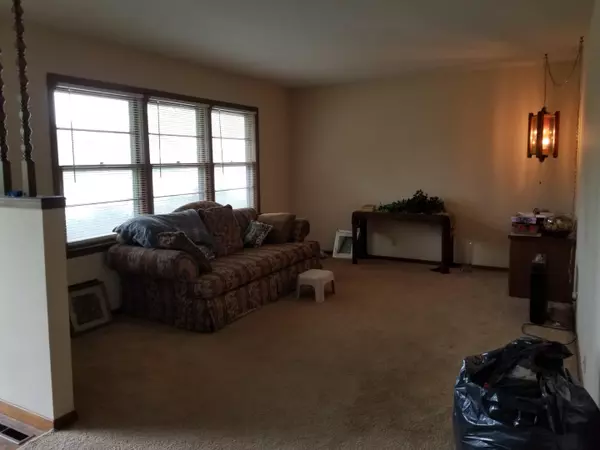$125,000
$129,000
3.1%For more information regarding the value of a property, please contact us for a free consultation.
3 Beds
3 Baths
2,188 SqFt
SOLD DATE : 06/30/2022
Key Details
Sold Price $125,000
Property Type Single Family Home
Sub Type Single Family Onsite Built
Listing Status Sold
Purchase Type For Sale
Square Footage 2,188 sqft
Price per Sqft $57
Subdivision The Village
MLS Listing ID SCK610711
Sold Date 06/30/22
Style Ranch
Bedrooms 3
Full Baths 2
Half Baths 1
Total Fin. Sqft 2188
Originating Board sckansas
Year Built 1970
Annual Tax Amount $2,208
Tax Year 2021
Lot Size 0.450 Acres
Acres 0.45
Lot Dimensions 147
Property Sub-Type Single Family Onsite Built
Property Description
Very nice, roomy home on a large lot. Well taken care of! Sellers are offering a $5000 allowance for flooring or any updates that a buyer may want. Basement has a large family room as well as an updated bathroom with a shower, bonus room has been used as an office/bedroom but has the typical 'non-egress' basement window. Large storage/laundry area in the basement as well. Newer furnace, air conditioning unit and water heater. Appliances stay with the home. There is a newer chair lift that was installed approximately 3 years ago for access from main floor to the basement. If Buyer does not need chair lift, Seller will remove. This has been a very well cared for home and is an excellent area! The pool table in the basement will transfer to the Buyer.... Sellers are still in the process of getting the final move out completed so there are still items throughout the house that will be removed soon. Photos will be updated once it is empty.
Location
State KS
County Greenwood
Direction From stoplight @ Main & Hwy 54; East to Mission Road; South to Madison; East to home.
Rooms
Basement Partially Finished
Kitchen Eating Bar, Pantry, Range Hood, Electric Hookup, Laminate Counters
Interior
Interior Features Ceiling Fan(s), Handicap Access, All Window Coverings
Heating Forced Air, Gas
Cooling Central Air, Electric
Fireplace No
Appliance Dishwasher, Refrigerator, Washer, Dryer
Heat Source Forced Air, Gas
Laundry In Basement, 220 equipment
Exterior
Exterior Feature Patio, Guttering - ALL, Handicap Access, Sidewalk, Storm Windows, Frame
Parking Features Attached, Opener
Garage Spaces 2.0
Utilities Available Sewer Available, Gas, Public
View Y/N Yes
Roof Type Composition
Street Surface Paved Road
Building
Lot Description Irregular Lot
Foundation Full, No Egress Window(s)
Architectural Style Ranch
Level or Stories One
Schools
Elementary Schools Marshall
Middle Schools Marshall
High Schools Eureka
School District Eureka School District (Usd 389)
Read Less Info
Want to know what your home might be worth? Contact us for a FREE valuation!

Our team is ready to help you sell your home for the highest possible price ASAP
"My job is to find and attract mastery-based agents to the office, protect the culture, and make sure everyone is happy! "






