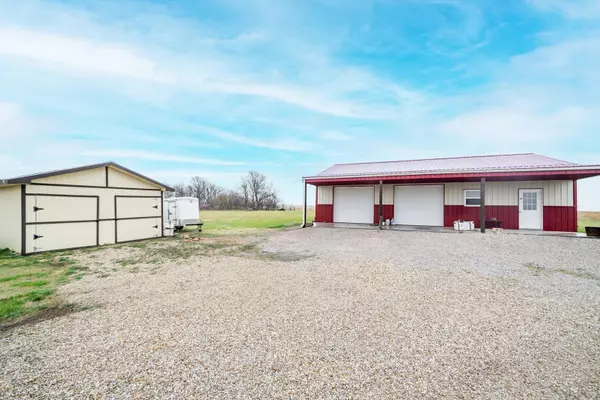$348,432
$360,000
3.2%For more information regarding the value of a property, please contact us for a free consultation.
2 Beds
2 Baths
2,090 SqFt
SOLD DATE : 09/30/2022
Key Details
Sold Price $348,432
Property Type Single Family Home
Sub Type Single Family Onsite Built
Listing Status Sold
Purchase Type For Sale
Square Footage 2,090 sqft
Price per Sqft $166
Subdivision None Listed On Tax Record
MLS Listing ID SCK610395
Sold Date 09/30/22
Style Ranch
Bedrooms 2
Full Baths 2
Total Fin. Sqft 2090
Originating Board sckansas
Year Built 2009
Annual Tax Amount $2,762
Tax Year 2021
Lot Size 6.000 Acres
Acres 6.0
Lot Dimensions 6
Property Sub-Type Single Family Onsite Built
Property Description
Custom 2009 built home overlooking a pond on 6+- Acres. Enjoy incredible sunrises and sunsets while enojoying your favorite beverage. The main level boasts vaulted ceilings in living room, kitchen offers large granite bar and plenty of cabinet space. Knotty Alder cabinets and trim are throughout the home. Master bed is spacious and features a large walk-in closet. Main floor full bath is accessible from the master and hallway, it features a huge walk-in shower, separate tub, and large vanity. Walk-out basement features large family/game room with wet bar, full bath and 2nd bedroom. The home is situated on a hill overlooking a beautiful pond and sprinkled yard, large covered deck is accessible from master bed and living room, it features high end composite floors. 1 acre invisible dog fence should keep furry friends close to home. 44' x 30' shop was added in 2014 and features 3 overhead doors, walkthough door, and lean-to. Additional 16' x 16' utility shed will provide additional storage. This wonderful property is located just north of Eureka on paved road, minutes away from Eureka Lake and Airport. Schedule your showing before its too late!
Location
State KS
County Greenwood
Direction From Main and River(HWY 54), north on Main to 7th, east on 7th to P Rd(State St), north on P Rd(State St) to Property.
Rooms
Basement Finished
Kitchen Granite Counters
Interior
Heating Forced Air
Cooling Central Air, Heat Pump
Fireplaces Type One, Electric
Fireplace Yes
Appliance Dishwasher, Disposal, Microwave, Refrigerator, Range/Oven
Heat Source Forced Air
Laundry Main Floor
Exterior
Exterior Feature Patio-Covered, Covered Deck, Invisible Fence, Guttering - ALL, Horses Allowed, Sprinkler System, Outbuildings, Frame
Parking Features Attached
Garage Spaces 2.0
Utilities Available Septic Tank, Rural Water
View Y/N Yes
Roof Type Composition
Street Surface Paved Road
Building
Lot Description Irregular Lot
Foundation Full, Walk Out At Grade, View Out
Architectural Style Ranch
Level or Stories One
Schools
Elementary Schools Mulberry-Eureka
Middle Schools Eureka
High Schools Eureka
School District Eureka School District (Usd 389)
Read Less Info
Want to know what your home might be worth? Contact us for a FREE valuation!

Our team is ready to help you sell your home for the highest possible price ASAP
"My job is to find and attract mastery-based agents to the office, protect the culture, and make sure everyone is happy! "






