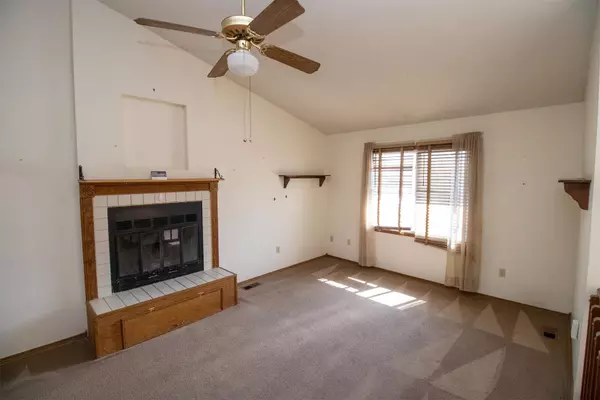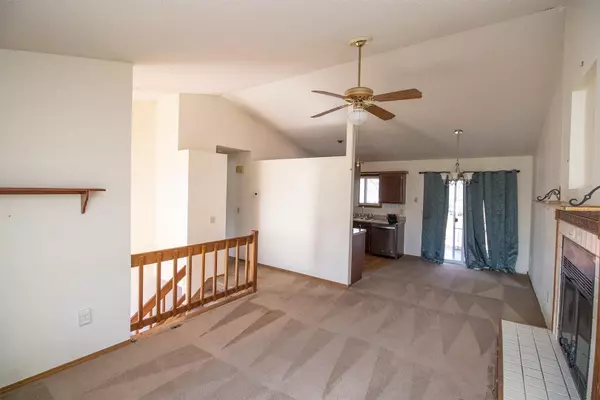$200,000
$189,500
5.5%For more information regarding the value of a property, please contact us for a free consultation.
3 Beds
2 Baths
1,564 SqFt
SOLD DATE : 04/22/2022
Key Details
Sold Price $200,000
Property Type Single Family Home
Sub Type Single Family Onsite Built
Listing Status Sold
Purchase Type For Sale
Square Footage 1,564 sqft
Price per Sqft $127
Subdivision Northview
MLS Listing ID SCK608287
Sold Date 04/22/22
Style Traditional
Bedrooms 3
Full Baths 2
Total Fin. Sqft 1564
Originating Board sckansas
Year Built 1985
Annual Tax Amount $1,982
Tax Year 2021
Lot Size 9,583 Sqft
Acres 0.22
Lot Dimensions 9773
Property Sub-Type Single Family Onsite Built
Property Description
Welcome home to this 3-bedroom, 2-bathroom home in Kechi! This property sits on a corner lot with an attached two-car garage, and a fully-fenced backyard with a large deck, two storage sheds, a concrete patio and irrigation well. Inside is a large living room with vaulted ceilings and a fireplace. The dining room offers a sliding door that leads to the back deck. This galley-style kitchen features a stainless steel oven, built-in microwave, dishwasher, and refrigerator! Down the hall, you will find two nice-sized bedrooms and a full bathroom with a tub/shower combination. Downstairs includes a family room, a bedroom with a walk-in closet, a full bathroom, and a storage room with washer/dryer hookups. The HVAC and hot water tank have been updated. Don't miss out on this well-kept home located in a quiet cul-de-sac!
Location
State KS
County Sedgwick
Direction (Kechi) N. Oliver & W. Kechi Rd - West to Sioux St, North to Commanche Dr, Northwest to Quivira Ct
Rooms
Basement Partially Finished
Kitchen Electric Hookup, Laminate Counters
Interior
Interior Features Ceiling Fan(s), Walk-In Closet(s), Vaulted Ceiling, Partial Window Coverings, Wood Laminate Floors
Heating Forced Air, Gas
Cooling Central Air, Electric
Fireplaces Type One, Living Room
Fireplace Yes
Appliance Dishwasher, Microwave, Refrigerator, Range/Oven
Heat Source Forced Air, Gas
Laundry In Basement, 220 equipment
Exterior
Parking Features Attached
Garage Spaces 2.0
Utilities Available Sewer Available, Gas, Public
View Y/N Yes
Roof Type Composition
Street Surface Paved Road
Building
Lot Description Corner Lot
Foundation Partial, View Out
Architectural Style Traditional
Level or Stories Split Entry (Bi-Level)
Schools
Elementary Schools Chisholm Trail
Middle Schools Stucky
High Schools Heights
School District Wichita School District (Usd 259)
Read Less Info
Want to know what your home might be worth? Contact us for a FREE valuation!

Our team is ready to help you sell your home for the highest possible price ASAP
"My job is to find and attract mastery-based agents to the office, protect the culture, and make sure everyone is happy! "






