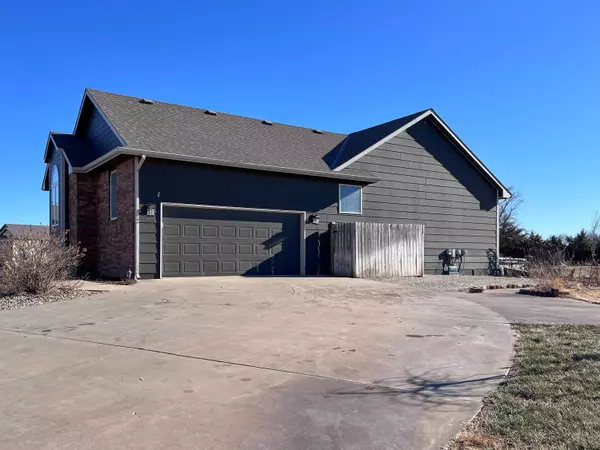$455,000
$439,900
3.4%For more information regarding the value of a property, please contact us for a free consultation.
6 Beds
4 Baths
3,228 SqFt
SOLD DATE : 03/14/2022
Key Details
Sold Price $455,000
Property Type Single Family Home
Sub Type Single Family Onsite Built
Listing Status Sold
Purchase Type For Sale
Square Footage 3,228 sqft
Price per Sqft $140
Subdivision Redmond Estates
MLS Listing ID SCK607316
Sold Date 03/14/22
Style Ranch,Traditional
Bedrooms 6
Full Baths 4
Total Fin. Sqft 3228
Originating Board sckansas
Year Built 2007
Annual Tax Amount $4,757
Tax Year 2021
Lot Size 1.020 Acres
Acres 1.02
Lot Dimensions 44431
Property Sub-Type Single Family Onsite Built
Property Description
***5 Bedrooms and 3 Bath in the main house ***2nd living quarters/guest house (660sqft)... has it's own Kitchen, Living Rm, Bedrooom and zero entry shower and zero entry double door front entrance. ***Guest house also has heated floors throughout ***1.02 acre lot ***Main house kitchen is spacious and has a big pantry ***some new interior paint on main floor ***oversized double car garage *** shed in backyard stays ***Buried propane tank ***There are 2 septic tanks (alternative septic system) ***private well ***RV parking ***Window coverings do not stay *** All information is deemed reliable but not guaranteed.
Location
State KS
County Sedgwick
Direction Kellogg and 119th W... South on 119th to 34th st S... West to home
Rooms
Basement Finished
Kitchen Eating Bar, Pantry, Range Hood, Electric Hookup, Granite Counters
Interior
Interior Features Ceiling Fan(s), Walk-In Closet(s), Handicap Access, Hardwood Floors, Water Softener-Own, Security System, Vaulted Ceiling
Heating Forced Air, Propane Rented, Other - See Remarks
Cooling Central Air
Fireplaces Type One, Living Room, Gas, Insert
Fireplace Yes
Appliance Dishwasher, Disposal, Microwave, Range/Oven
Heat Source Forced Air, Propane Rented, Other - See Remarks
Laundry Main Floor
Exterior
Parking Features Attached, Oversized
Garage Spaces 2.0
Utilities Available Septic Tank, Alternative Septic, Propane, Private Water
View Y/N Yes
Roof Type Composition
Street Surface Paved Road
Building
Lot Description Standard
Foundation Full, View Out, Walk Out Below Grade
Architectural Style Ranch, Traditional
Level or Stories One
Schools
Elementary Schools Amelia Earhart
Middle Schools Goddard
High Schools Robert Goddard
School District Goddard School District (Usd 265)
Read Less Info
Want to know what your home might be worth? Contact us for a FREE valuation!

Our team is ready to help you sell your home for the highest possible price ASAP
"My job is to find and attract mastery-based agents to the office, protect the culture, and make sure everyone is happy! "






