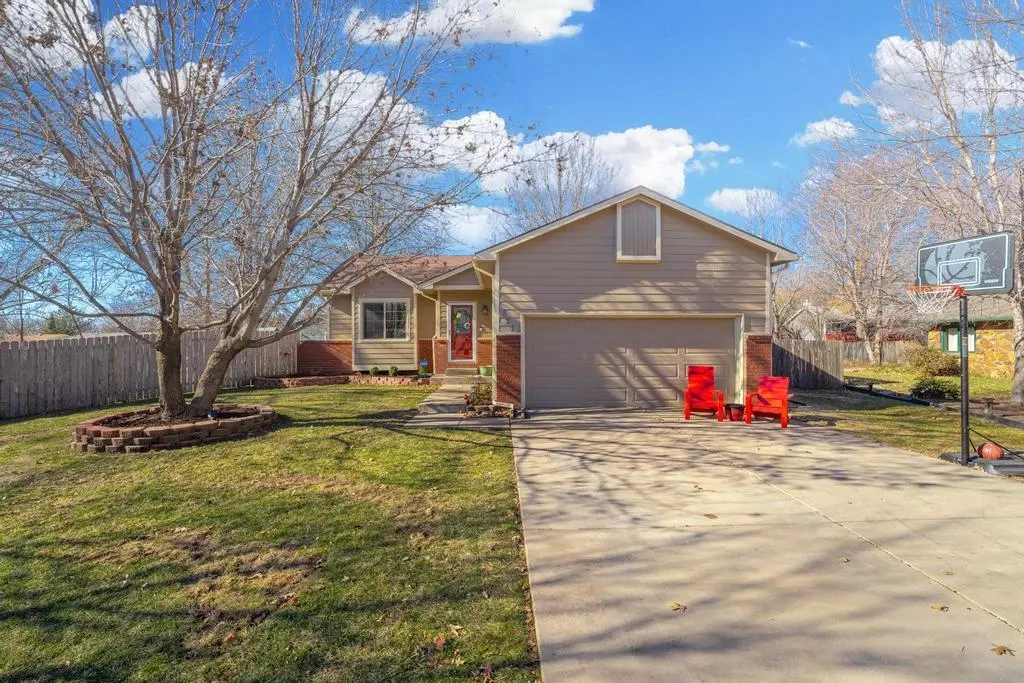$217,000
$215,000
0.9%For more information regarding the value of a property, please contact us for a free consultation.
3 Beds
2 Baths
1,555 SqFt
SOLD DATE : 01/28/2022
Key Details
Sold Price $217,000
Property Type Single Family Home
Sub Type Single Family Onsite Built
Listing Status Sold
Purchase Type For Sale
Square Footage 1,555 sqft
Price per Sqft $139
Subdivision Northview
MLS Listing ID SCK606274
Sold Date 01/28/22
Style Ranch
Bedrooms 3
Full Baths 2
Total Fin. Sqft 1555
Originating Board sckansas
Year Built 1991
Annual Tax Amount $2,377
Tax Year 2021
Lot Size 0.280 Acres
Acres 0.28
Lot Dimensions 12267
Property Sub-Type Single Family Onsite Built
Property Description
This home won't last long! Incredibly well maintained and many updates have been completed within the last few years. This home sits at the back of cul de sac with a spacious .28 acre lot. Wonderful privacy with mature trees, a fenced in yard, and darling curb appeal. Upon entering you home you will love the new, light and bright white kitchen with beautiful hardware, an island, high end countertops, and a pantry with pull outs. Truly a must see kitchen! The main floor also features a living area, dining space, two spacious bedrooms, and a main floor bathroom with tub/shower combo. The vanity space is large and there are tile floors in the main floor bathroom as well. Head to the basement and check out the recently remodeled second bathroom, rec room with a wood burning fireplace, a third bedroom, two storage areas and a laundry space. There is newer carpet in the home with waterproof padding and HVAC was replaced in 2018. Don't miss the backyard with lots of great space to spread out and enjoy, a deck that has been rebuilt, and a large patio space. Rare find to find a home like this in the charming Kechi community. Minutes away from cute shops, restaurants, and highways.
Location
State KS
County Sedgwick
Direction 61st N & Oliver, west to Sioux, north to Commanche, west to Quivira Ct.
Rooms
Basement Finished
Kitchen Pantry, Electric Hookup
Interior
Interior Features Ceiling Fan(s), Skylight(s), Vaulted Ceiling, Partial Window Coverings, Wood Laminate Floors
Heating Forced Air, Gas
Cooling Central Air, Electric
Fireplaces Type One, Rec Room/Den, Wood Burning
Fireplace Yes
Appliance Dishwasher, Disposal, Microwave, Refrigerator, Range/Oven, Washer, Dryer
Heat Source Forced Air, Gas
Laundry In Basement, Separate Room, 220 equipment
Exterior
Parking Features Attached, Opener
Garage Spaces 2.0
Utilities Available Sewer Available, Gas, Public
View Y/N Yes
Roof Type Composition
Street Surface Paved Road
Building
Lot Description Cul-De-Sac
Foundation Full, View Out
Architectural Style Ranch
Level or Stories One
Schools
Elementary Schools Chisholm Trail
Middle Schools Stucky
High Schools Heights
School District Wichita School District (Usd 259)
Read Less Info
Want to know what your home might be worth? Contact us for a FREE valuation!

Our team is ready to help you sell your home for the highest possible price ASAP
"My job is to find and attract mastery-based agents to the office, protect the culture, and make sure everyone is happy! "






