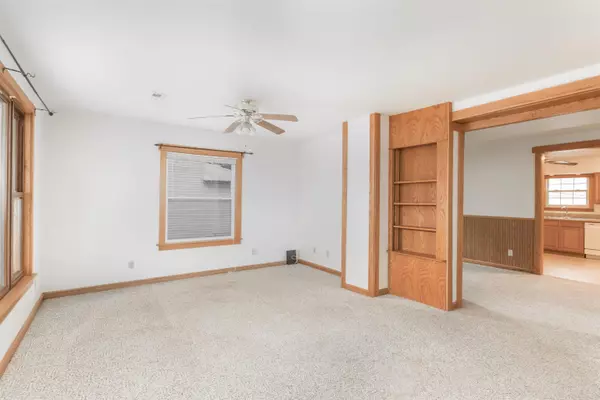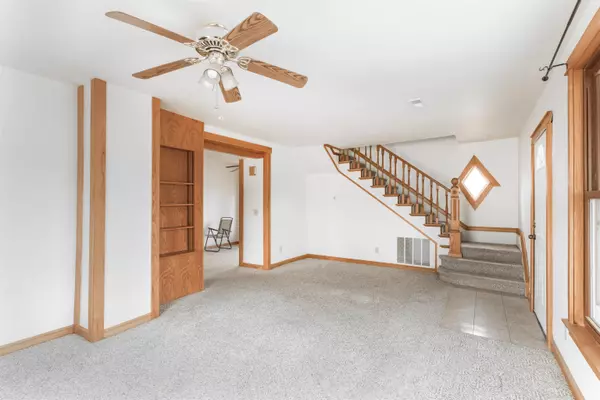$128,500
$125,000
2.8%For more information regarding the value of a property, please contact us for a free consultation.
3 Beds
2 Baths
1,474 SqFt
SOLD DATE : 03/14/2022
Key Details
Sold Price $128,500
Property Type Single Family Home
Sub Type Single Family Onsite Built
Listing Status Sold
Purchase Type For Sale
Square Footage 1,474 sqft
Price per Sqft $87
Subdivision None Listed On Tax Record
MLS Listing ID SCK605982
Sold Date 03/14/22
Style Bungalow
Bedrooms 3
Full Baths 1
Half Baths 1
Total Fin. Sqft 1474
Originating Board sckansas
Year Built 1900
Annual Tax Amount $1,756
Tax Year 2020
Lot Size 10,018 Sqft
Acres 0.23
Lot Dimensions 10019
Property Sub-Type Single Family Onsite Built
Property Description
Wow! This is a 3 bedroom, 1.5 bathroom, 2-story home with 1474 square footage of space that was completely remodeled in 2004! With a beautiful bonus room on the top floor that can be used for multiple purposes. The inviting classic covered porch with both a front and side garden bed welcomes you right into this quiet neighborhood. Large living room has a great picture window for letting in the natural light and built-in shelving. Formal dining room has a large bay window that would also make a nice sitting area. Big open kitchen has enough room for a breakfast table and tons of storage. Main floor laundry room with shelving to keep things organized. There is a rooftop balcony space and the roof itself is only 2 years old! Large back deck is great for entertaining and relaxing in the evening. 1 car garage and storage shed also in the backyard. This nice long lot backs up to the alley for easy and private entrance and parking. Nearby the city parks, great schools and an excellent child care center in the community or Moundridge. This home is move-in ready and waiting for you to view! Schedule your private viewing today!
Location
State KS
County Mcpherson
Direction HW 451 to Schmidt Ave, to Hirschler St
Rooms
Basement None
Interior
Heating Forced Air, Gas
Cooling Central Air, Electric
Fireplace No
Appliance Dishwasher, Disposal, Refrigerator, Range/Oven
Heat Source Forced Air, Gas
Laundry Main Floor
Exterior
Exterior Feature Deck, Storage Building, Frame, Vinyl/Aluminum
Parking Features Detached
Garage Spaces 1.0
Utilities Available Sewer Available, Gas, Public
View Y/N Yes
Roof Type Composition
Street Surface Paved Road
Building
Lot Description Standard
Foundation Cellar
Architectural Style Bungalow
Level or Stories Two
Schools
Elementary Schools Moundridge
Middle Schools Moundridge
High Schools Moundridge
School District Moundridge School District (Usd 423)
Read Less Info
Want to know what your home might be worth? Contact us for a FREE valuation!

Our team is ready to help you sell your home for the highest possible price ASAP
"My job is to find and attract mastery-based agents to the office, protect the culture, and make sure everyone is happy! "






