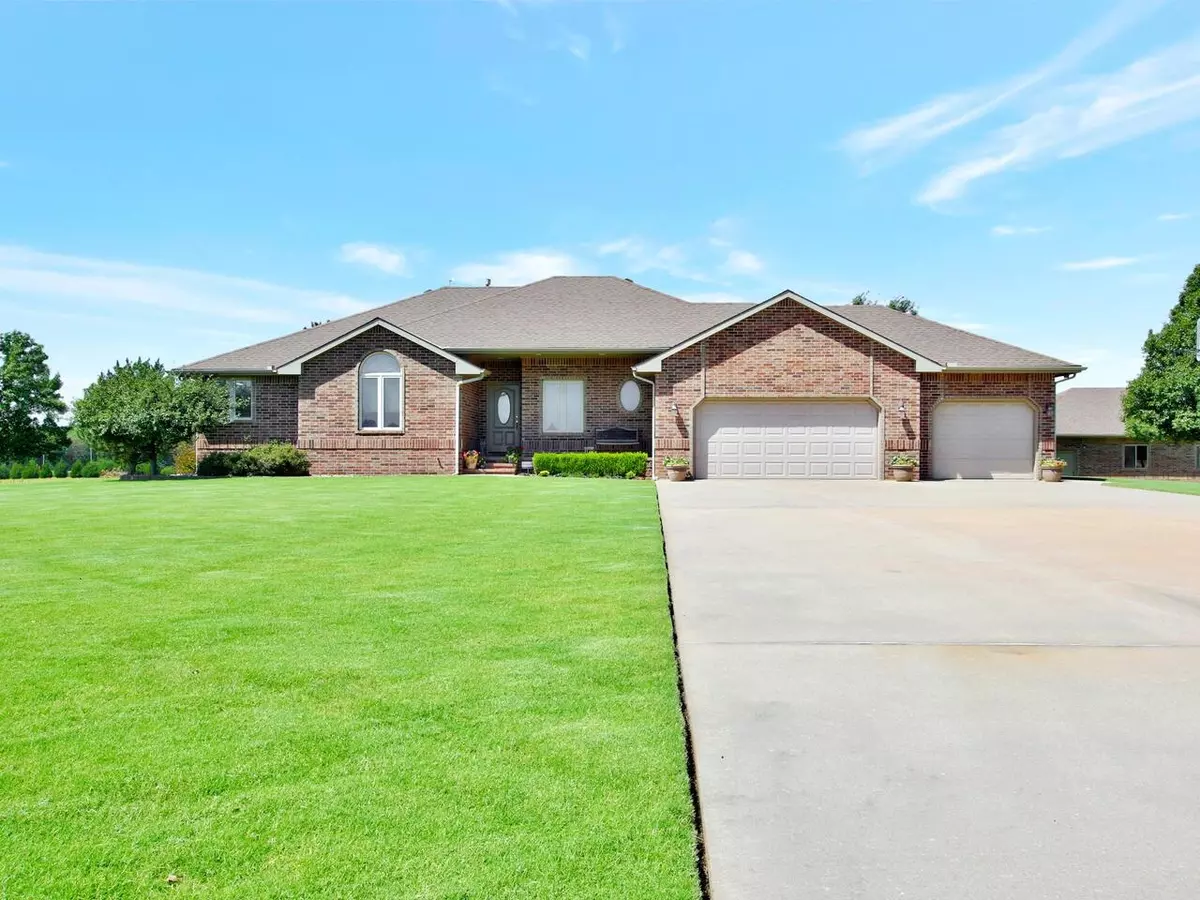$550,000
$550,000
For more information regarding the value of a property, please contact us for a free consultation.
4 Beds
4 Baths
3,716 SqFt
SOLD DATE : 02/23/2022
Key Details
Sold Price $550,000
Property Type Single Family Home
Sub Type Single Family Onsite Built
Listing Status Sold
Purchase Type For Sale
Square Footage 3,716 sqft
Price per Sqft $148
Subdivision Garden Plain
MLS Listing ID SCK605424
Sold Date 02/23/22
Style Ranch
Bedrooms 4
Full Baths 3
Half Baths 1
Total Fin. Sqft 3716
Originating Board sckansas
Year Built 1998
Annual Tax Amount $3,746
Tax Year 2020
Lot Size 6.500 Acres
Acres 6.5
Property Sub-Type Single Family Onsite Built
Property Description
Country living at its best with a BEAUTIFUL all brick home off pavement just west of Wichita. Enjoy country living on a 2.25 acres with irrigation and the remaining brome grass. Detached 40x30 garage or man cave with finished bathroom and shop. Very large living room in basement with wet bar and mini fridge. If you are looking for a place in the country this home will not last long. Everything has been maintained in pristine form. The lawn is absolutely gorgeous. This home has upgraded wood trim and cabinets, Oversized 3car attatched garage, the final touch of soffit plug ins for Christmas lights activated by an interior switch.
Location
State KS
County Sedgwick
Direction West on Kellogg/US 54 exit 295th st go south 0.75miles house on west side of road
Rooms
Basement Finished
Kitchen Eating Bar, Island, Pantry, Electric Hookup, Other Counters
Interior
Interior Features Ceiling Fan(s), Walk-In Closet(s), Hardwood Floors, Humidifier, Water Softener-Own, Security System, Vaulted Ceiling, Water Pur. System, Wet Bar, Wired for Sound
Heating Forced Air, Fireplace(s), Propane Rented
Cooling Central Air, Electric
Fireplaces Type Two, Family Room, Rec Room/Den, Gas
Fireplace Yes
Appliance Dishwasher, Disposal, Microwave, Refrigerator, Range/Oven
Heat Source Forced Air, Fireplace(s), Propane Rented
Laundry Main Floor, 220 equipment
Exterior
Exterior Feature Above Ground Outbuilding(s), Detached Finish Area, Deck, Guttering - ALL, Irrigation Well, Security Light, Sprinkler System, Storage Building, Storm Windows, Outbuildings, Brick
Parking Features Attached, Detached, Carport, Opener, Oversized
Garage Spaces 3.0
Utilities Available Sewer Available, Propane, Rural Water
View Y/N Yes
Roof Type Composition
Street Surface Paved Road
Building
Lot Description Standard
Foundation Full, View Out
Architectural Style Ranch
Level or Stories One
Schools
Elementary Schools Garden Plain
Middle Schools Garden Plain
High Schools Garden Plain
School District Renwick School District (Usd 267)
Read Less Info
Want to know what your home might be worth? Contact us for a FREE valuation!

Our team is ready to help you sell your home for the highest possible price ASAP
"My job is to find and attract mastery-based agents to the office, protect the culture, and make sure everyone is happy! "






