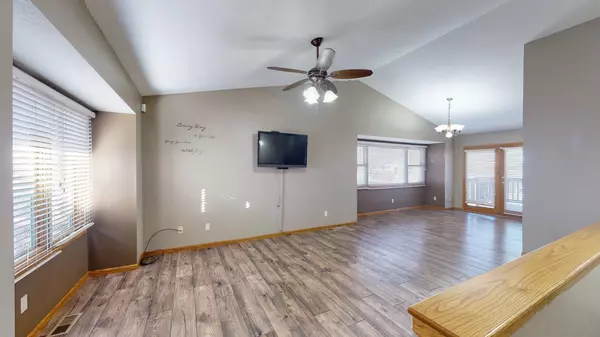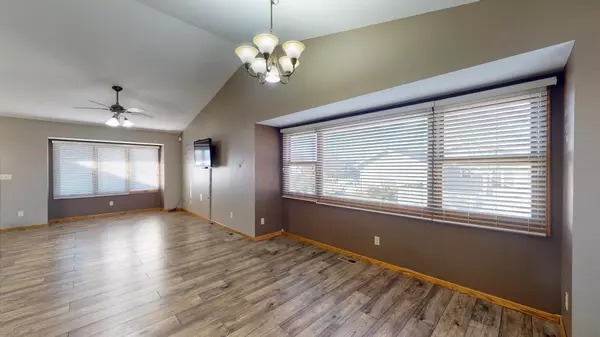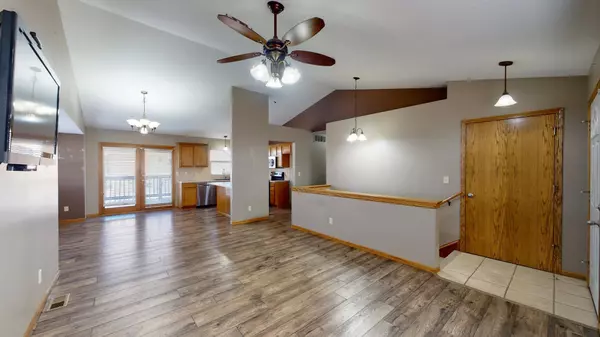$252,000
$230,000
9.6%For more information regarding the value of a property, please contact us for a free consultation.
4 Beds
3 Baths
2,000 SqFt
SOLD DATE : 01/07/2022
Key Details
Sold Price $252,000
Property Type Single Family Home
Sub Type Single Family Onsite Built
Listing Status Sold
Purchase Type For Sale
Square Footage 2,000 sqft
Price per Sqft $126
Subdivision Bentwood
MLS Listing ID SCK605413
Sold Date 01/07/22
Style Ranch
Bedrooms 4
Full Baths 3
Total Fin. Sqft 2000
Originating Board sckansas
Year Built 2006
Annual Tax Amount $3,649
Tax Year 2021
Lot Size 0.330 Acres
Acres 0.33
Lot Dimensions 14433
Property Sub-Type Single Family Onsite Built
Property Description
Located in Garden Plain and Renwick School District! 4 Bedrooms – 3 Full Baths – 3 Car Garage and large lot! The home has a new 40-year Impact Resistant Roof, new Gutters, newer Hot Water Tank. Located on a corner lot with a Garden Shed, Trees and a manicured lawn has a sprinkler system on an irrigation well. The tile Entry and Living Room has a Vaulted Ceiling with New Luxury Vinyl Floors inviting your family and guest to a wonderful place to gather. The Kitchen has eating Bar and Dining area combination with the same luxury vinyl floors. The Laundry is located on the Main Floor with tile floor and cabinetry. The Master Suite has Double Sink Vanity, Soaker Tub, Shower and Walk-in Closet. 2nd Bedroom and a Full Bath are also located on the main floor. The view out basement has a Large Family Room, 27 x 15, with recess lighting, perfect place for Home Theater. Two Bedrooms, Full Bath and large Storage area are also located in the basement. Be sure to watch the 3D Virtual Tour and view the Floor Plan. You do not want to miss seeing this home! Call for a private showing today!
Location
State KS
County Sedgwick
Direction West on Hwy 400 to Garden Plain exit south to Garnett Ave - west to Sedgwick - north to Irene.
Rooms
Basement Finished
Kitchen Island, Electric Hookup, Laminate Counters
Interior
Interior Features Ceiling Fan(s), Walk-In Closet(s), Vaulted Ceiling, Partial Window Coverings
Heating Forced Air, Gas
Cooling Central Air, Electric
Fireplace No
Appliance Dishwasher, Disposal, Microwave, Range/Oven
Heat Source Forced Air, Gas
Laundry Main Floor, Upper Level, Separate Room, 220 equipment
Exterior
Parking Features Attached, Opener
Garage Spaces 3.0
Utilities Available Sewer Available, Gas, Public
View Y/N Yes
Roof Type Composition
Street Surface Paved Road
Building
Lot Description Corner Lot
Foundation Full, View Out
Architectural Style Ranch
Level or Stories One
Schools
Elementary Schools Garden Plain
Middle Schools Garden Plain
High Schools Garden Plain
School District Renwick School District (Usd 267)
Read Less Info
Want to know what your home might be worth? Contact us for a FREE valuation!

Our team is ready to help you sell your home for the highest possible price ASAP
"My job is to find and attract mastery-based agents to the office, protect the culture, and make sure everyone is happy! "






