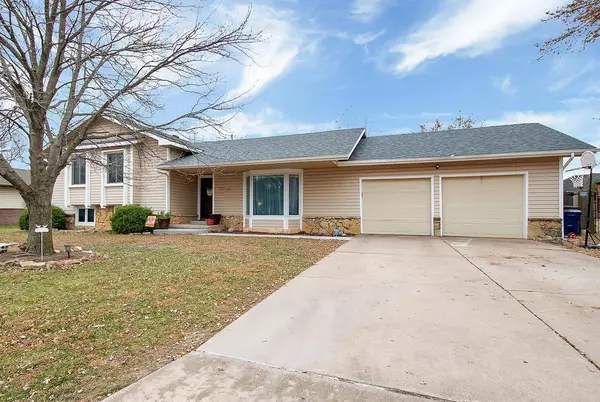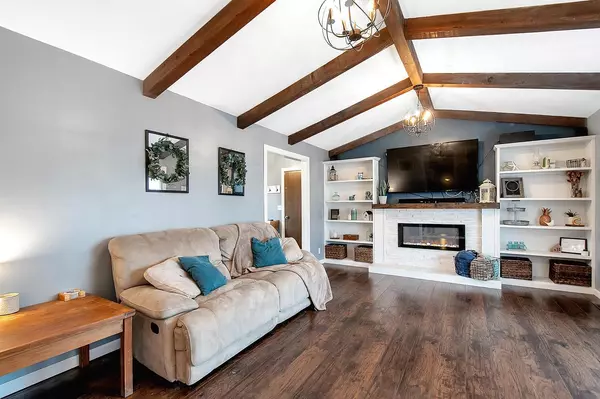$220,000
$200,000
10.0%For more information regarding the value of a property, please contact us for a free consultation.
4 Beds
2 Baths
2,006 SqFt
SOLD DATE : 12/30/2021
Key Details
Sold Price $220,000
Property Type Single Family Home
Sub Type Single Family Onsite Built
Listing Status Sold
Purchase Type For Sale
Square Footage 2,006 sqft
Price per Sqft $109
Subdivision Andover Heights
MLS Listing ID SCK605147
Sold Date 12/30/21
Style Contemporary
Bedrooms 4
Full Baths 2
Total Fin. Sqft 2006
Originating Board sckansas
Year Built 1980
Annual Tax Amount $2,997
Tax Year 2021
Lot Size 9,147 Sqft
Acres 0.21
Lot Dimensions 10092
Property Sub-Type Single Family Onsite Built
Property Description
Welcome home to a wonderfully updated tri-level. A great value with so much to offer! This home features 4 bedrooms, 2 bathrooms, and 2 car attached garage in Andover! A spacious floor plan offers a master suite with bathroom, large family room with wood-burning fireplace, formal dining and eat-in kitchen, permanent siding and a great location. The backyard has access to the Red Bud walking/biking trail. This home is within walking distance to schools K-12. This one won't last long so call today to set up your private showing.
Location
State KS
County Butler
Direction 13th st and Andover Rd, North to Allison, West to Home.
Rooms
Basement Finished
Kitchen Pantry, Range Hood, Electric Hookup
Interior
Interior Features Ceiling Fan(s), Fireplace Doors/Screens, Vaulted Ceiling, Partial Window Coverings, Wood Laminate Floors
Heating Forced Air, Gas
Cooling Central Air, Electric
Fireplaces Type One, Family Room, Gas, Wood Burning, Gas Starter
Fireplace Yes
Appliance Dishwasher, Disposal, Refrigerator, Range/Oven
Heat Source Forced Air, Gas
Laundry Lower Level, Separate Room, 220 equipment
Exterior
Exterior Feature Patio, Fence-Wood, Guttering - ALL, Storm Doors, Storm Windows, Vinyl/Aluminum
Parking Features Attached, Opener, Oversized
Garage Spaces 2.0
Utilities Available Sewer Available, Gas, Public
View Y/N Yes
Roof Type Composition
Street Surface Paved Road
Building
Lot Description Standard
Foundation Partial, View Out
Architectural Style Contemporary
Level or Stories Tri-Level
Schools
Elementary Schools Cottonwood
Middle Schools Andover
High Schools Andover
School District Andover School District (Usd 385)
Read Less Info
Want to know what your home might be worth? Contact us for a FREE valuation!

Our team is ready to help you sell your home for the highest possible price ASAP
"My job is to find and attract mastery-based agents to the office, protect the culture, and make sure everyone is happy! "






