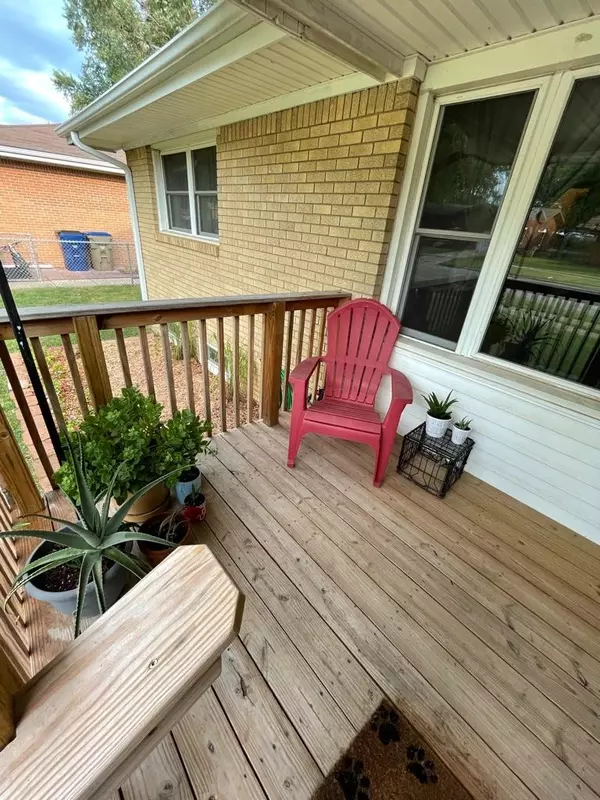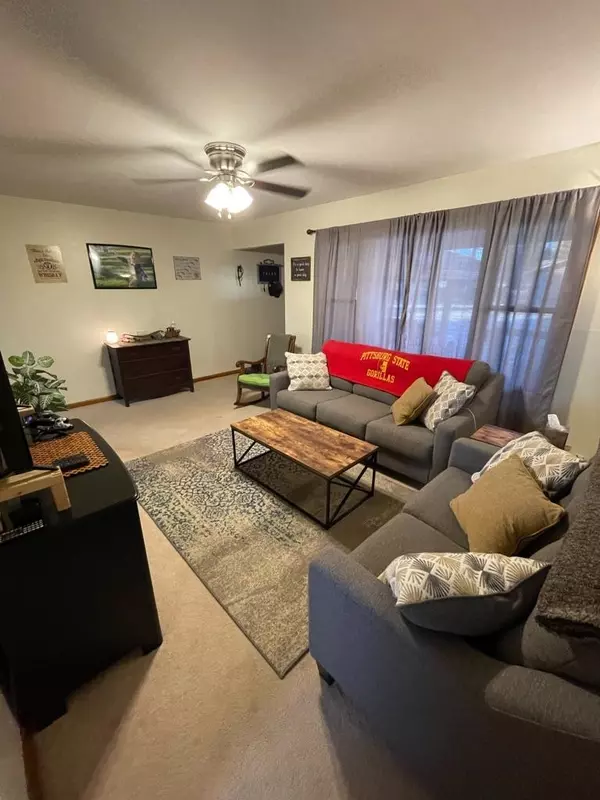$169,000
$170,000
0.6%For more information regarding the value of a property, please contact us for a free consultation.
3 Beds
2 Baths
2,112 SqFt
SOLD DATE : 02/18/2022
Key Details
Sold Price $169,000
Property Type Single Family Home
Sub Type Single Family Onsite Built
Listing Status Sold
Purchase Type For Sale
Square Footage 2,112 sqft
Price per Sqft $80
Subdivision Watsons
MLS Listing ID SCK604996
Sold Date 02/18/22
Style Ranch
Bedrooms 3
Full Baths 1
Half Baths 1
Total Fin. Sqft 2112
Originating Board sckansas
Year Built 1958
Annual Tax Amount $2,952
Tax Year 2020
Lot Size 0.310 Acres
Acres 0.31
Lot Dimensions 13370
Property Sub-Type Single Family Onsite Built
Property Description
Enjoy rural living within 15 minutes of Derby, KS. This 3 bedroom 1 ½ bath home is located in the Watson Addition, one of Belle Plaine's prime neighborhoods, on more than .31 acres. Well-kept and move-in ready, this home has many updates including a remodeled kitchen with lots of natural light, beautiful cabinetry, tons of storage and granite countertops. Dishwasher, range oven, microwave and refrigerator will remain with the home. All three bedrooms are on the main floor and feature nice-sized closets and ceiling fans. A laundry chute adds convenience to the full bath while a large glass block window maintains privacy and adds natural lighting to the space. A full basement renovation doubles the square footage with a half bath, huge family room, expansive laundry space and bonus room that could be an office, craft room or separate exercise room. The large backyard features a privacy fence, mature trees, a solidly built 10 x 12 storage building with overhead door, 17 x 12 deck with outdoor lighting and a separate cooking area. The oversized one-car attached garage has tall ceilings, lots of storage space and a workbench plus an attached two car-carport keeps vehicles safe from Kansas weather. The roof, and central heat and air unit were replaced in 2019. Hot water tank upgraded in 2015.
Location
State KS
County Sumner
Direction Highway 53 and Oliver, South to 7th, East to Home
Rooms
Basement Partially Finished
Kitchen Stone Counters
Interior
Interior Features Ceiling Fan(s)
Heating Gas
Cooling Central Air
Fireplace No
Appliance Dishwasher, Disposal, Microwave, Refrigerator, Range/Oven
Heat Source Gas
Laundry Main Floor
Exterior
Exterior Feature Patio-Covered, Fence-Wood, Other - See Remarks
Parking Features Attached
Garage Spaces 3.0
Utilities Available Sewer Available, Public
View Y/N Yes
Roof Type Composition
Street Surface Paved Road
Building
Lot Description Standard
Foundation Partial, No Basement Windows
Architectural Style Ranch
Level or Stories One
Schools
Elementary Schools Belle Plaine
Middle Schools Belle Plaine
High Schools Belle Plaine
School District Belle Plaine School District (Usd 357)
Read Less Info
Want to know what your home might be worth? Contact us for a FREE valuation!

Our team is ready to help you sell your home for the highest possible price ASAP
"My job is to find and attract mastery-based agents to the office, protect the culture, and make sure everyone is happy! "






