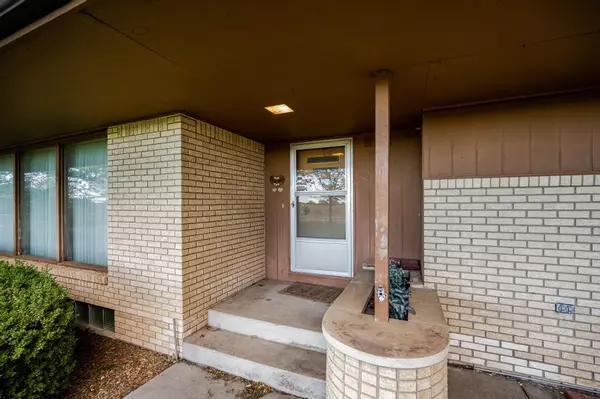$390,000
$399,900
2.5%For more information regarding the value of a property, please contact us for a free consultation.
2 Beds
2 Baths
3,800 SqFt
SOLD DATE : 01/21/2022
Key Details
Sold Price $390,000
Property Type Single Family Home
Sub Type Single Family Onsite Built
Listing Status Sold
Purchase Type For Sale
Square Footage 3,800 sqft
Price per Sqft $102
Subdivision None Listed On Tax Record
MLS Listing ID SCK604143
Sold Date 01/21/22
Style Ranch
Bedrooms 2
Full Baths 2
Total Fin. Sqft 3800
Originating Board sckansas
Year Built 1960
Annual Tax Amount $2,890
Tax Year 2020
Lot Size 4.690 Acres
Acres 4.69
Lot Dimensions 204296
Property Sub-Type Single Family Onsite Built
Property Description
Get away from the business of the city and make your new home this beautiful homestead on the outside of Sedgwick that sits on nearly 5 acres! This spacious ranch has 3800 square feet of living space! Inviting covered porch entry has a built-in planter in this fenced front yard. The large living room adorns a floor to ceiling stone fireplace with perfectly placed lighting to showcase items above. Separate dining area right off of the kitchen with large picture windows that naturally light this area, great for entertaining guests. Open kitchen has plenty of storage room and a wall oven and microwave. Right off of the open kitchen there is a sitting area and another brick fireplace. Laundry room has lots of cabinets for storage, washing sink and a long counter for folding. The master bedroom has double walk-in closets. Main floor bathroom has a tub and a walk-in shower with plenty of room to store toiletries and linens. Downstairs you will find a large living room with a two-sided white brick fireplace. Wet bar has an oven nearby with gas hook-up and can easily be converted into a second kitchen and would make a great mother-in-law suite. So much storage room and a concrete storm shelter! One of the storage areas has a workbench and could easily be used as an indoor workshop. Two bonus rooms in the basement that can be used as an office or other addition, both with closets. Two water wells on this property one being a full sized working windmill and it has a fenced in lagoon. Sprinkler system on both the back and front yards. Insulated shed with concrete floor is 40x60. There are 6 apricot trees, 2 apple, and 2 pear trees along with plenty of mature trees to provide shade. There is a detached 20x30 steel garage to help with storage or for your outdoor equipment and other vehicles. Come drive in on the blacktop circle drive by scheduling your private showing today!
Location
State KS
County Sedgwick
Direction N I-135 to W on SW 125th St S on N 24th St W (Meridian)
Rooms
Basement Finished
Kitchen Eating Bar, Pantry, Range Hood, Electric Hookup, Gas Hookup
Interior
Interior Features Ceiling Fan(s), Walk-In Closet(s), Decorative Fireplace, Fireplace Doors/Screens, Water Softener-Own, Security System, Skylight(s), Water Pur. System, All Window Coverings
Heating Forced Air, Gas
Cooling Attic Fan, Central Air, Electric
Fireplaces Type Three or More, Living Room, Family Room, Rec Room/Den, Gas, Wood Burning, Two Sided, Gas Starter
Fireplace Yes
Appliance Dishwasher, Disposal, Microwave, Refrigerator, Range/Oven
Heat Source Forced Air, Gas
Laundry Main Floor, Separate Room, 220 equipment, Sink
Exterior
Exterior Feature Above Ground Outbuilding(s), Antenna, Patio, Fence-Chain Link, Guttering - ALL, Horses Allowed, Irrigation Well, RV Parking, Satellite Dish, Security Light, Sidewalk, Sprinkler System, Storage Building, Storm Doors, Storm Shelter, Storm Windows, Outbuildings, Brick
Parking Features Attached, Detached, Oversized
Garage Spaces 4.0
Utilities Available Lagoon, Gas, Private Water
View Y/N Yes
Roof Type Composition
Street Surface Paved Road
Building
Lot Description Wooded
Foundation Full, No Egress Window(s)
Architectural Style Ranch
Level or Stories One
Schools
Elementary Schools R L Wright
Middle Schools Sedgwick
High Schools Sedgwick
School District Sedgwick Public Schools (Usd 439)
Read Less Info
Want to know what your home might be worth? Contact us for a FREE valuation!

Our team is ready to help you sell your home for the highest possible price ASAP
"My job is to find and attract mastery-based agents to the office, protect the culture, and make sure everyone is happy! "






