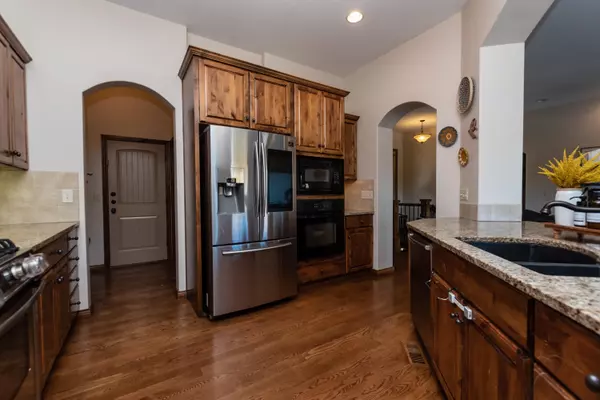$386,000
$385,000
0.3%For more information regarding the value of a property, please contact us for a free consultation.
5 Beds
3 Baths
3,361 SqFt
SOLD DATE : 12/15/2021
Key Details
Sold Price $386,000
Property Type Single Family Home
Sub Type Single Family Onsite Built
Listing Status Sold
Purchase Type For Sale
Square Footage 3,361 sqft
Price per Sqft $114
Subdivision Aspen Creek
MLS Listing ID SCK604097
Sold Date 12/15/21
Style Ranch
Bedrooms 5
Full Baths 3
HOA Fees $29
Total Fin. Sqft 3361
Originating Board sckansas
Year Built 2007
Annual Tax Amount $6,552
Tax Year 2020
Lot Size 0.300 Acres
Acres 0.3
Lot Dimensions 1000
Property Description
Looking for a house in Andover KS with a backyard oasis that you won’t want to miss? Beautiful 5 bedroom, 3 bath, home on the friendliest cul-de-sac in Andover! Open floor plan with the island splitting kitchen, dining area, and living room. Kitchen has a pantry, great work area, and all appliances stay! Basement is finished with a large bright day-lit family room with plenty of room for entertainment. 2 more bedrooms and bathroom finishes the basement. No more worrying about what to do in the summer with the kids. Enjoy entertaining family and friends on your covered deck overlooking a beautiful saltwater pool. Fully Fenced Backyard with gorgeous cement patio plenty big enough for your chiminea and grill! Come take a look, you'll like all that you see!!! Then you must physically go visit the Andover Schools if you have never seen all they have to offer your kids, as they are quite impressive. Butler Community College is within City Limits so you'll have all the education there close by, with all this just minutes from east Wichita. Close to shopping, activities, and close but not too close to highways!
Location
State KS
County Butler
Direction Andover Rd & Kellogg , S to Minneha , E to Cherrywood Cir , N to home
Rooms
Basement Finished
Kitchen Eating Bar, Island, Pantry
Interior
Interior Features Ceiling Fan(s), Walk-In Closet(s), Fireplace Doors/Screens, Wood Laminate Floors
Heating Forced Air, Gas
Cooling Central Air, Electric
Fireplaces Type One, Living Room, Gas
Fireplace Yes
Appliance Dishwasher, Disposal, Microwave, Refrigerator, Range/Oven
Heat Source Forced Air, Gas
Laundry Main Floor, Separate Room, Sink
Exterior
Parking Features Attached, Opener
Garage Spaces 3.0
Utilities Available Sewer Available, Public
View Y/N Yes
Roof Type Composition
Building
Lot Description Standard
Foundation Full, Day Light
Architectural Style Ranch
Level or Stories One
Schools
Elementary Schools Prairie Creek
Middle Schools Andover Central
High Schools Andover Central
School District Andover School District (Usd 385)
Others
HOA Fee Include Gen. Upkeep for Common Ar
Monthly Total Fees $29
Read Less Info
Want to know what your home might be worth? Contact us for a FREE valuation!

Our team is ready to help you sell your home for the highest possible price ASAP

"My job is to find and attract mastery-based agents to the office, protect the culture, and make sure everyone is happy! "






