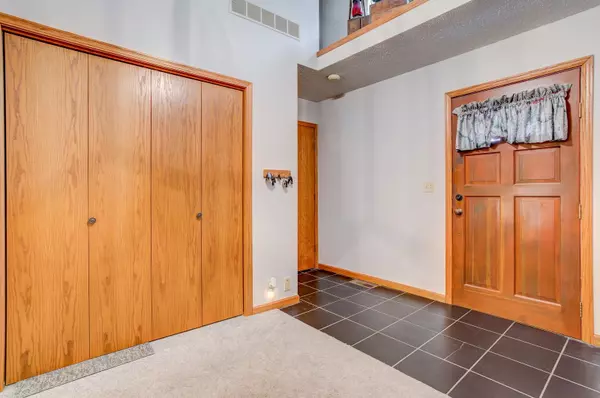$260,000
$260,000
For more information regarding the value of a property, please contact us for a free consultation.
3 Beds
3 Baths
4,060 SqFt
SOLD DATE : 12/27/2021
Key Details
Sold Price $260,000
Property Type Single Family Home
Sub Type Single Family Onsite Built
Listing Status Sold
Purchase Type For Sale
Square Footage 4,060 sqft
Price per Sqft $64
Subdivision No Subdivision Assigned
MLS Listing ID SCK603991
Sold Date 12/27/21
Style Other - See Remarks
Bedrooms 3
Full Baths 2
Half Baths 1
Total Fin. Sqft 4060
Originating Board sckansas
Year Built 1989
Annual Tax Amount $2,674
Tax Year 2020
Lot Size 5.000 Acres
Acres 5.0
Lot Dimensions 204732
Property Sub-Type Single Family Onsite Built
Property Description
Unique and stunning country property in Greenwood County, just north of Eureka and within minutes of Eureka Lake. Well-built custom home with over 4,000 sf, an indoor Gunite inground swimming pool, large shop with potential for an apartment --- located on a nice 5 acre tract!! Huge master bedroom suite on the ground level with a master bath, jacuzzi tub, walk-in closet and loft area with a balcony deck – a great spot to watch the sunset. Amazing all-concrete safe room on the lower level. New windows and sliding glass door on the lower level. Nice kitchen with an eating bar, dining area and stainless appliances that stay. Laundry rooms on both levels. Storage galore!! The list goes on! Come take a look for yourself!
Location
State KS
County Greenwood
Direction From Main St. in Eureka, east on 7th Street, north on State St (P Road) to property
Rooms
Basement None
Kitchen Eating Bar, Range Hood, Laminate Counters
Interior
Interior Features Ceiling Fan(s), Central Vacuum, Walk-In Closet(s), Vaulted Ceiling, Whirlpool, All Window Coverings
Heating Forced Air, Zoned
Cooling Central Air, Zoned
Fireplace No
Appliance Dishwasher, Disposal, Refrigerator, Range/Oven, Washer, Dryer
Heat Source Forced Air, Zoned
Laundry Lower Level, Upper Level
Exterior
Exterior Feature Balcony, Patio, Guttering - ALL, Horses Allowed, RV Parking, Storage Building, Outbuildings, Frame
Parking Features Attached, Opener
Garage Spaces 2.0
Utilities Available Septic Tank, Gas, Rural Water
View Y/N Yes
Roof Type Composition
Building
Lot Description Standard
Foundation None
Architectural Style Other - See Remarks
Level or Stories Split Entry (Bi-Level)
Schools
Elementary Schools Mulberry-Eureka
Middle Schools Eureka
High Schools Eureka
School District Eureka School District (Usd 389)
Read Less Info
Want to know what your home might be worth? Contact us for a FREE valuation!

Our team is ready to help you sell your home for the highest possible price ASAP
"My job is to find and attract mastery-based agents to the office, protect the culture, and make sure everyone is happy! "






