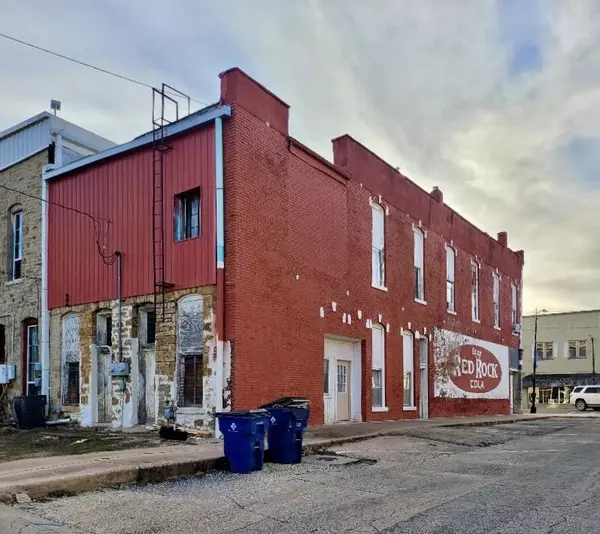$52,000
$65,000
20.0%For more information regarding the value of a property, please contact us for a free consultation.
3 Beds
3 Baths
4,442 SqFt
SOLD DATE : 01/04/2022
Key Details
Sold Price $52,000
Property Type Condo
Sub Type Condo/Townhouse
Listing Status Sold
Purchase Type For Sale
Square Footage 4,442 sqft
Price per Sqft $11
Subdivision Eureka
MLS Listing ID SCK603861
Sold Date 01/04/22
Style Victorian
Bedrooms 3
Full Baths 2
Half Baths 1
Total Fin. Sqft 4442
Originating Board sckansas
Year Built 1880
Annual Tax Amount $1,547
Tax Year 2020
Lot Dimensions 4131
Property Sub-Type Condo/Townhouse
Property Description
BUSINESS OPPORTUNITY!! This building contributes to the historic district in Eureka, KS--Therefore, it is eligible for federal and state historic tax credits! The main floor includes a two entrance retail shop/restaurant/kitchen/public restroom/bonus room with attached bath/and storage. The upper level includes a 2 bedroom apartment with a separate exterior entrance. The apartment's large living area is open to the kitchen and has a beautiful view of downtown Eureka! It also has a bonus room/dining area and laundry. Eureka is located on Kansas State Highway 54 which is appprox. one hour West of Wichita in the Flinthills of Kansas. There are abundant lakes and wildlife surrounding it, which bring many people to this area throughout the year. Eureka is a historic town with many new amenities such as schools, library, swimming pool, parks, balls fields, hospital, health center, courthouse, country club, community activity center and more. Another plus is "The Gym," located next door! This property has a lot of potential! You could live above your business or have income from the apartment/nightly or long-term rental. Or collect rent for both levels! Information regarding the tax credit and grants available for this property will be available soon! Room measurements are estimated. More photos soon! Complete legal description : All of Lot Eighteen (18) and the North Two (2) feet of Lot (17), Block Eleven (11), of the Original Townsite, City of Eureka, Greenwood County, Kansas.
Location
State KS
County Greenwood
Direction From the Stoplight located at the corner of Main St. and HWY 54, turn North 2 blocks to Second St. Property is located on the SE corner.
Rooms
Basement Unfinished
Interior
Heating Forced Air, Gas
Cooling Central Air, Wall/Window Unit(s), Electric
Fireplace No
Heat Source Forced Air, Gas
Laundry Upper Level
Exterior
Exterior Feature Brick
Parking Features None
Utilities Available Sewer Available, Gas, Public
View Y/N Yes
Roof Type Gravel
Street Surface Paved Road
Building
Lot Description Corner Lot
Foundation Full, No Basement Windows
Architectural Style Victorian
Level or Stories Other
Schools
Elementary Schools Marshall
Middle Schools Marshall
High Schools Eureka
School District Eureka School District (Usd 389)
Read Less Info
Want to know what your home might be worth? Contact us for a FREE valuation!

Our team is ready to help you sell your home for the highest possible price ASAP
"My job is to find and attract mastery-based agents to the office, protect the culture, and make sure everyone is happy! "






