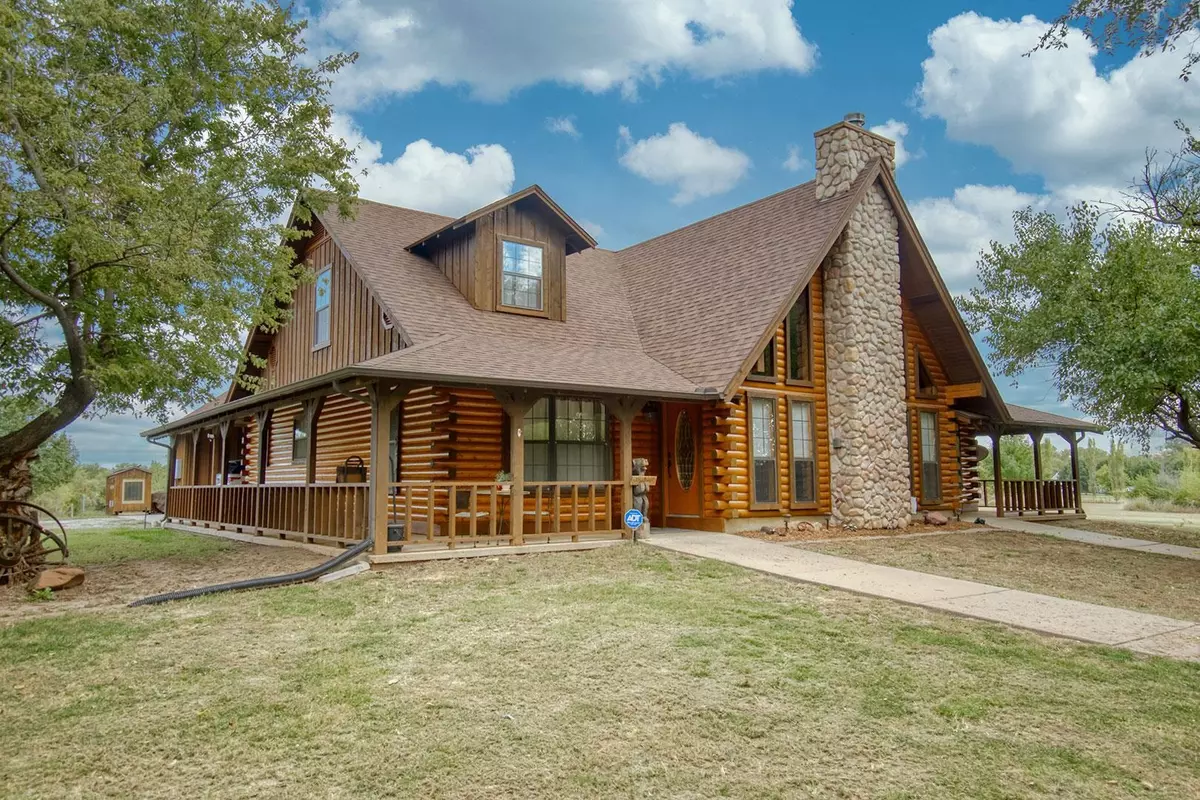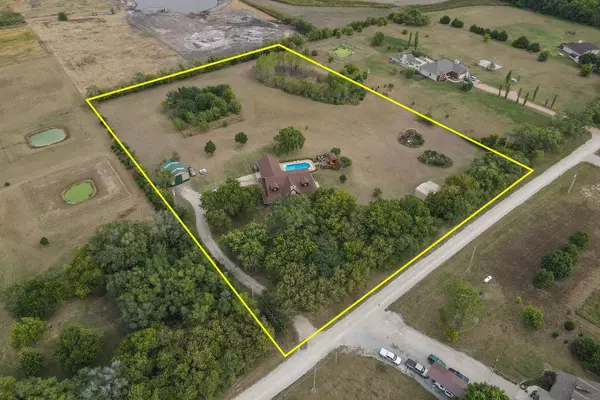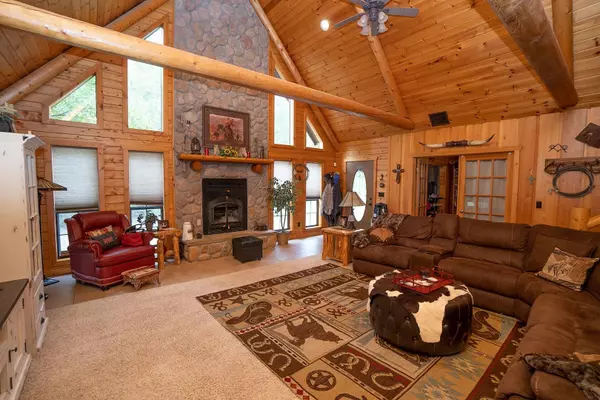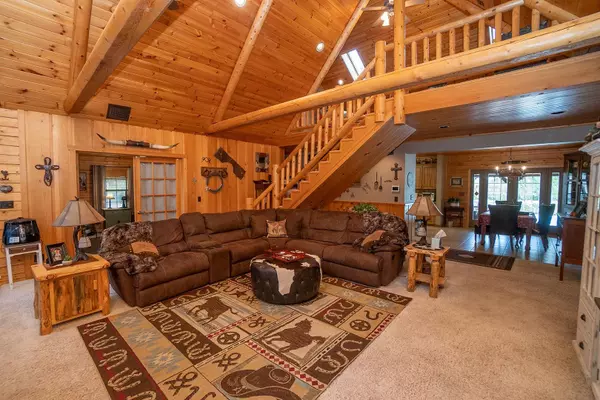$516,010
-
For more information regarding the value of a property, please contact us for a free consultation.
3 Beds
4 Baths
3,800 SqFt
SOLD DATE : 12/13/2021
Key Details
Sold Price $516,010
Property Type Single Family Home
Sub Type Single Family Onsite Built
Listing Status Sold
Purchase Type For Sale
Square Footage 3,800 sqft
Price per Sqft $135
Subdivision None Listed On Tax Record
MLS Listing ID SCK603787
Sold Date 12/13/21
Style Log
Bedrooms 3
Full Baths 4
HOA Fees $12
Total Fin. Sqft 3800
Originating Board sckansas
Year Built 2000
Annual Tax Amount $4,355
Tax Year 2020
Lot Size 5.040 Acres
Acres 5.04
Lot Dimensions 219542
Property Sub-Type Single Family Onsite Built
Property Description
Property offered at ONLINE ONLY auction. BIDDING OPENS: Thursday October 28th, 2021 at 2:00 PM (cst) | BIDDING CLOSES: Thursday, November 11th, 2021 at 2:05 PM) (cst). Bidding will remain open on this property until 1 minute has passed without receiving a bid. Property available to preview by appointment. Square footage is based on Satterwhite Log Home "The Woodland" design and is in excess of the county records. CLEAR TITLE AT CLOSING, NO BACK TAXES. Premier!! Wow! Talk about a cozy and luxurious log cabin on the prairie! Modern Colorado feel, just 20 minutes outside of the city. Here is your oasis! Beautiful log home on 5.04 acres with a pool, pool house, carport, 2+ car shop/pole barn, additional metal pole barn, pond, two solar gates, and wrap-around covered patio. "The Woodland" home, from Satterwhite Log Homes, with 2,831 Sq Ft finished living space and a total of 4,419 Sq Ft under roof, this indoor/outdoor feel is perfect for entertaining! EXTERIOR 840 Sq Ft wrap-around covered patio 572 Sq Ft oversized carport with 176 Sq Ft of additional storage space Main pole barn/garage and workspace measuring at 30'x24' Secondary pole barn measuring at 28'x22' Outdoor entertaining at its finest In-ground chlorine Superior Sport Pool with 3ft shallow end and 6ft deep end Pool house/bar, and deck Pond INTERIOR 3+ Bedrooms, 4-Bathrooms Cathedral style ceilinged living room with floor-to-ceiling stone fireplace Top-quality kitchen with an island, eating bar, granite counters, natural marble backsplash, and Italian tile floors Appliances remain! Two refrigerators in house will stay, seller's keeping refrigerator in pool house Separate laundry room with ample storage, wash sink, and folding table Main level Primary bedroom has a large ensuite bathroom with two walk-in closets, separate shower and garden soaking tub, double sinks, and a private water closet Main level office with access to a full bathroom, currently being utilized as non-conforming 4th bedroom Main level guest bathroom, completed updated Loft with balcony overlooking the living room Two upstairs bedrooms each with ensuite bathrooms and walk-in closets Large 969 Sq Ft unfinished basement plumbed for 5th bathroom ADDITIONAL FEATURES Echo water softener Reverse osmosis on the kitchen sink and ice maker Zoned central heat and central air All-electric property 33KW generator with a transfer switch for the house. Seller had tried to convert generator to propane, which didn't work and will add gas carburetor back on to make it functional again. Two new windows being installed (one in the living room and one in the Primary bedroom) Two 8 Ft stem walls Fire hydrant close to the property ADT security system (hardware remains) The home has no floating walls, cabinets, or doors and no anchors The logs are water cured, not oven cured Mineral rights are owned by a third party Basement shelving will remain with home Dish satellite remains with home, interior receivers will not transfer to buyer Valley Center School district, but several students in the area attend Sedgwick schools by using a Non-Resident application Annual HOA fee of $150 covers road maintenance, No initiation fee to Seller's knowledge Restrictive Covenants available in Supporting Document *SEE TERMS OF SALE
Location
State KS
County Sedgwick
Direction (Sedgwick) I-135 and E 125th St N, West on E 125th St for 1.9 miles, South on private drive, property will be on left.
Rooms
Basement Unfinished
Kitchen Desk, Eating Bar, Island, Electric Hookup, Granite Counters
Interior
Interior Features Ceiling Fan(s), Walk-In Closet(s), Fireplace Doors/Screens, Water Softener-Own, Security System, Skylight(s), Vaulted Ceiling, All Window Coverings
Heating Forced Air, Electric
Cooling Central Air, Electric
Fireplaces Type One, Wood Burning
Fireplace Yes
Appliance Dishwasher, Disposal, Microwave, Refrigerator, Range/Oven, Trash Compactor, Washer, Dryer
Heat Source Forced Air, Electric
Laundry Main Floor, Separate Room, 220 equipment
Exterior
Exterior Feature In Ground Pool, Swimming Pool, Above Ground Outbuilding(s), Patio-Covered, Other - See Remarks, Guttering - ALL, Horses Allowed, Irrigation Pump, Irrigation Well, Storm Doors, Storm Windows, Outbuildings, Zero Step Entry, Log
Parking Features Detached, Carport, Oversized
Garage Spaces 2.0
Utilities Available Septic Tank, Lagoon, Private Water, Rural Water
View Y/N Yes
Roof Type Composition
Street Surface Unpaved
Building
Lot Description Standard
Foundation Partial, No Basement Windows
Architectural Style Log
Level or Stories One and One Half
Schools
Elementary Schools Valley Center
Middle Schools Valley Center
High Schools Valley Center
School District Valley Center Pub School (Usd 262)
Others
HOA Fee Include Other - See Remarks
Monthly Total Fees $12
Read Less Info
Want to know what your home might be worth? Contact us for a FREE valuation!

Our team is ready to help you sell your home for the highest possible price ASAP
"My job is to find and attract mastery-based agents to the office, protect the culture, and make sure everyone is happy! "






