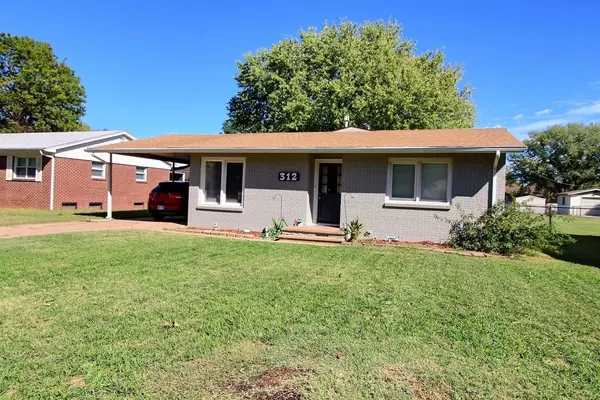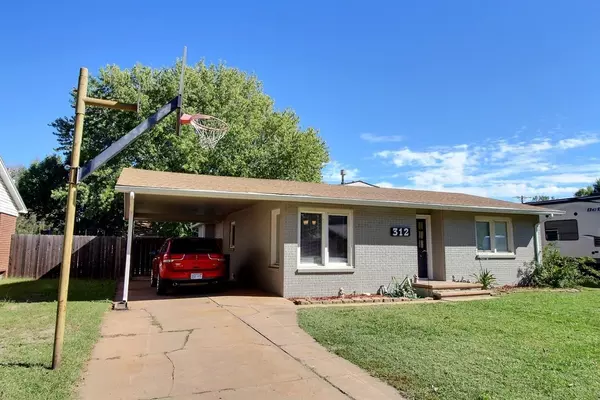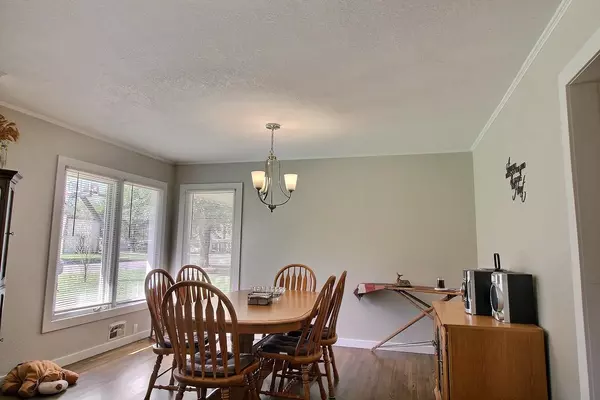$155,000
$155,000
For more information regarding the value of a property, please contact us for a free consultation.
3 Beds
2 Baths
1,370 SqFt
SOLD DATE : 12/03/2021
Key Details
Sold Price $155,000
Property Type Single Family Home
Sub Type Single Family Onsite Built
Listing Status Sold
Purchase Type For Sale
Square Footage 1,370 sqft
Price per Sqft $113
Subdivision Cheney
MLS Listing ID SCK603379
Sold Date 12/03/21
Style Ranch
Bedrooms 3
Full Baths 2
Total Fin. Sqft 1370
Originating Board sckansas
Year Built 1949
Annual Tax Amount $2,388
Tax Year 2020
Lot Size 7,840 Sqft
Acres 0.18
Lot Dimensions 7841
Property Sub-Type Single Family Onsite Built
Property Description
Beautiful and spacious 3 bedroom, 2 bath, full brick ranch with large 3+ car garage. The home features newer vinyl windows, completely remodeled country kitchen with granite counters, loads of crisp white cupboards, white farmhouse sink and stainless dishwasher, stove and microwave that the seller is leaving for you! Store all your snacks in the full size pantry with pull-out shelving. The laundry area is conveniently located behind a gorgeous wall of bi-fold doors. The dining room features stunning hardwood floors, beautiful natural light and leads to the kitchen. The master suite offers a huge closet and a full bath with beautiful barn door closure, double sinks on a reclaimed barnwood counters and a walk in tub-sized shower. The other bedrooms are on the opposite side of the house and features newer carpeting, ceiling fans, knock-down ceilings and beautiful windows. The main bath has been updated with a tile shower and tile floor. The step-down family room boasts newer carpet, full wall fireplace with showpiece mantle and a massive sliding door (with built in blinds) brings you to a shaded deck and a fenced rear yard. The garage is a showstopper! It is huge with a newer 2.5 car electric door with newer opener and another space equal to a 3rd car garage for workspace. The garage is plumbed for a toilet and has venting for a wood burning stove or furnace. The hot water tank is not quite 2 years old and the furnace and central air are just about 8 months new. This home has been impeccably maintained and incredibly cared for! Don't miss it!
Location
State KS
County Sedgwick
Direction HWY 54 TO CHENEY (EXIT 383RD ST) AT MAIN ST & 2ND ST - E TO GARFIELD - ONTO HOME
Rooms
Basement None
Kitchen Eating Bar, Pantry, Range Hood, Granite Counters
Interior
Interior Features Ceiling Fan(s), Hardwood Floors, All Window Coverings
Heating Forced Air, Gas
Cooling Central Air, Electric
Fireplaces Type One, Family Room, Wood Burning, Insert
Fireplace Yes
Appliance Dishwasher, Disposal, Microwave, Range/Oven
Heat Source Forced Air, Gas
Laundry Main Floor, 220 equipment
Exterior
Exterior Feature Patio, Deck, Fence-Chain Link, Fence-Wood, Guttering - ALL, Storm Windows, Brick
Parking Features Detached, Carport, Opener, Oversized
Garage Spaces 3.0
Utilities Available Sewer Available, Gas, Public
View Y/N Yes
Roof Type Composition
Street Surface Paved Road
Building
Lot Description Standard
Foundation None, Crawl Space
Architectural Style Ranch
Level or Stories One
Schools
Elementary Schools Cheney
Middle Schools Cheney
High Schools Cheney
School District Cheney School District (Usd 268)
Read Less Info
Want to know what your home might be worth? Contact us for a FREE valuation!

Our team is ready to help you sell your home for the highest possible price ASAP
"My job is to find and attract mastery-based agents to the office, protect the culture, and make sure everyone is happy! "






