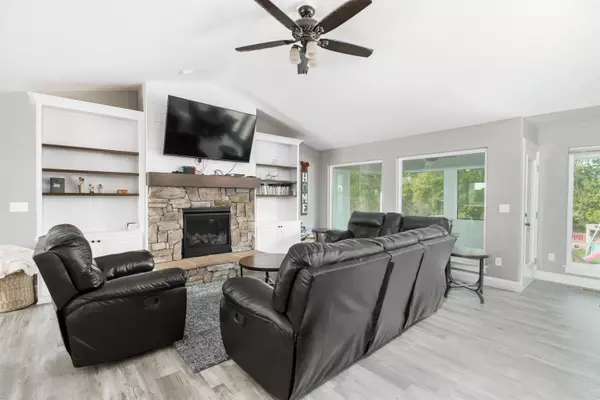$375,000
$369,900
1.4%For more information regarding the value of a property, please contact us for a free consultation.
6 Beds
5 Baths
3,544 SqFt
SOLD DATE : 12/23/2021
Key Details
Sold Price $375,000
Property Type Single Family Home
Sub Type Single Family Onsite Built
Listing Status Sold
Purchase Type For Sale
Square Footage 3,544 sqft
Price per Sqft $105
Subdivision Prairie Village Benton
MLS Listing ID SCK603241
Sold Date 12/23/21
Style Traditional
Bedrooms 6
Full Baths 4
Half Baths 1
Total Fin. Sqft 3544
Originating Board sckansas
Year Built 2020
Annual Tax Amount $3,500
Tax Year 2020
Lot Size 0.330 Acres
Acres 0.33
Lot Dimensions 14375
Property Sub-Type Single Family Onsite Built
Property Description
You don't want to miss out on this beautiful home. This 6 bed 4.5 bath home was built in 2020 and is minutes away from Stearman Airport, Benton Schools, the local park, and is located 10 miles east of Wichita. Not only does this home boast upgrades throughout, it also was built higher than neighboring homes to create a custom drainage plan to ensure no water intrudes! As you walk through the front door you will be greeted by an open concept complete with a gas fireplace, large windows, and LVP flooring. You will also notice an outstanding kitchen complete with granite countertops, island seating, double ovens, and an oversized walk in pantry! You can enjoy your morning coffee or evening wine by relaxing on the screened-in deck. When it's time for bed you can unwind in the Master bathroom shower, complete with a tiled seat and dual shower heads. Do you love clothes and shoes? This home has that covered too! The master walk in closet features many shelves and rods to showcase your wardrobe. The laundry room is attached to the master closet AND the garage entryway to ensure accessibility by all family members. The main floor also includes two spacious guest bedrooms, and 1.5 bathrooms. It's the perfect floor plan to entertain! As you walk downstairs, you will find an open family room, complete with a custom wet bar with room to fit a full size fridge. The basement houses a large storage area, 3 bedrooms, and two bathrooms. This home also features a very large 4 car garage AND a blank slate backyard ready for your personal touch! There is NOT an HOA associated with Prairie Village. Call today for a showing!
Location
State KS
County Butler
Direction Head south on Prairie Creek Rd from SW 20th St , Turn East on W Quail, Turn South on Cottonwood - Third home on the west side of Cottonwood.
Rooms
Basement Finished
Interior
Heating Forced Air, Fireplace(s), Gas, Electric
Cooling Central Air
Fireplace No
Heat Source Forced Air, Fireplace(s), Gas, Electric
Laundry Main Floor, Separate Room
Exterior
Exterior Feature Frame
Parking Features Attached, Opener, Oversized
Garage Spaces 4.0
Utilities Available Sewer Available, Gas, Public
View Y/N Yes
Roof Type Composition
Building
Lot Description Corner Lot
Foundation Full, View Out
Architectural Style Traditional
Level or Stories One
Schools
Elementary Schools Benton
Middle Schools Circle
High Schools Circle
School District Circle School District (Usd 375)
Read Less Info
Want to know what your home might be worth? Contact us for a FREE valuation!

Our team is ready to help you sell your home for the highest possible price ASAP
"My job is to find and attract mastery-based agents to the office, protect the culture, and make sure everyone is happy! "






