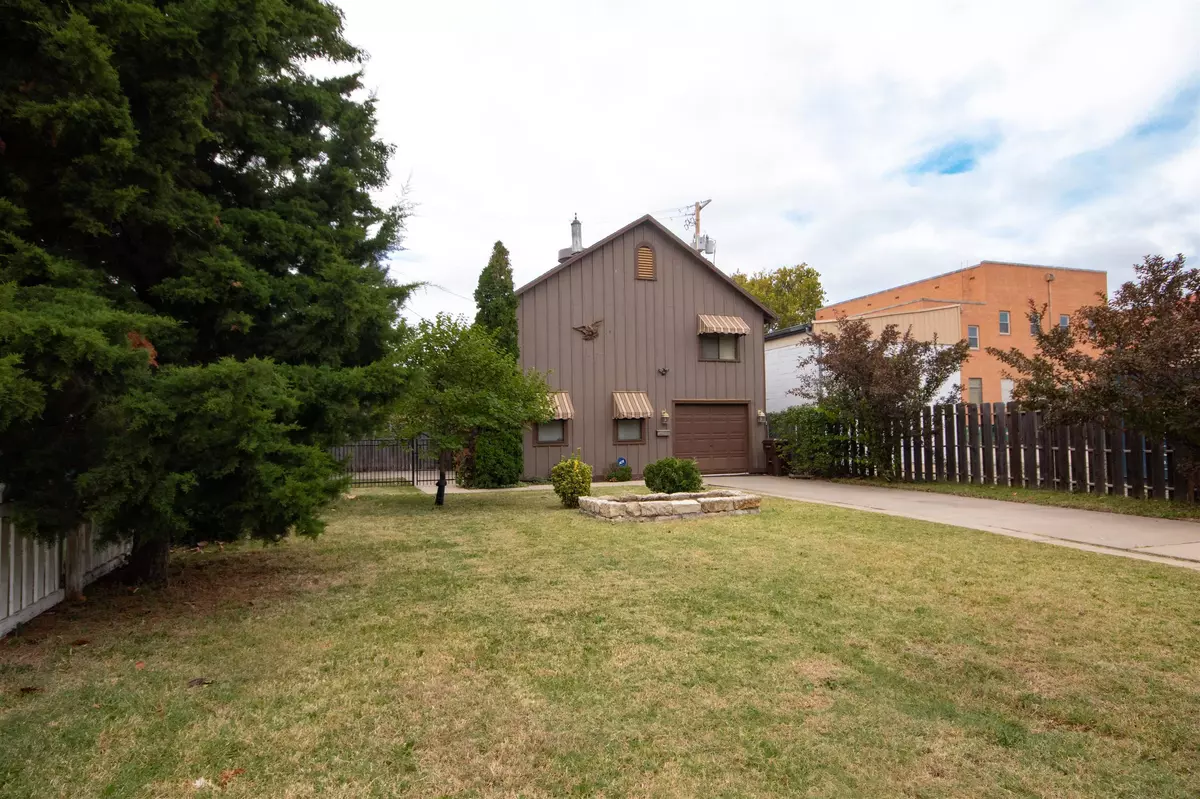$135,500
$135,000
0.4%For more information regarding the value of a property, please contact us for a free consultation.
2 Beds
2 Baths
1,522 SqFt
SOLD DATE : 11/09/2021
Key Details
Sold Price $135,500
Property Type Single Family Home
Sub Type Single Family Onsite Built
Listing Status Sold
Purchase Type For Sale
Square Footage 1,522 sqft
Price per Sqft $89
Subdivision Davidson
MLS Listing ID SCK602928
Sold Date 11/09/21
Style Contemporary
Bedrooms 2
Full Baths 1
Half Baths 1
Total Fin. Sqft 1522
Originating Board sckansas
Year Built 1940
Annual Tax Amount $1,657
Tax Year 2020
Lot Size 7,405 Sqft
Acres 0.17
Lot Dimensions 7405
Property Sub-Type Single Family Onsite Built
Property Description
This well maintained home sits in historic Wichita. Away from the main road with a large front yard and long driveway takes you to this privately set home. Native limestone sits in front of the home and window awnings that are decorative and purposeful in keeping the home cool. Gated side yard will take you to the main entrance and into the living room with beamed high ceilings. The large windows bring in all the natural light to help accentuate the beautiful flooring and shiplap floor to ceiling wall. Formal dining room continues to have the floors from the living room and takes you to a good sized kitchen. Upstairs you'll find a master bedroom with an attached dressing room with lots of closet space and a vanity with sink. Another large bedroom sits upstairs with a large closet. Out back you'll find that it is fully fenced and note the brick patio for relaxing. Outdoor double door shed to help with storage for your outdoor equipment. Conveniently located next to some of the best entertainment Wichita has to offer! Schedule your private viewing today!
Location
State KS
County Sedgwick
Direction E 13th St N to N Topeka St
Rooms
Basement None
Kitchen Island, Range Hood, Electric Hookup
Interior
Interior Features Ceiling Fan(s), Security System, Vaulted Ceiling
Heating Forced Air, Gas
Cooling Central Air, Electric
Fireplace No
Heat Source Forced Air, Gas
Laundry Upper Level, Separate Room, 220 equipment
Exterior
Exterior Feature Patio, Fence-Wood, Fence-Wrought Iron/Alum, Guttering - ALL, Sidewalk, Storage Building, Frame
Parking Features Attached, Oversized
Garage Spaces 1.0
Utilities Available Sewer Available, Gas, Public
View Y/N Yes
Roof Type Composition
Street Surface Paved Road
Building
Lot Description Standard
Foundation None, Slab
Architectural Style Contemporary
Level or Stories Two
Schools
Elementary Schools Park
Middle Schools Marshall
High Schools Neodesha
School District Wichita School District (Usd 259)
Read Less Info
Want to know what your home might be worth? Contact us for a FREE valuation!

Our team is ready to help you sell your home for the highest possible price ASAP
"My job is to find and attract mastery-based agents to the office, protect the culture, and make sure everyone is happy! "






