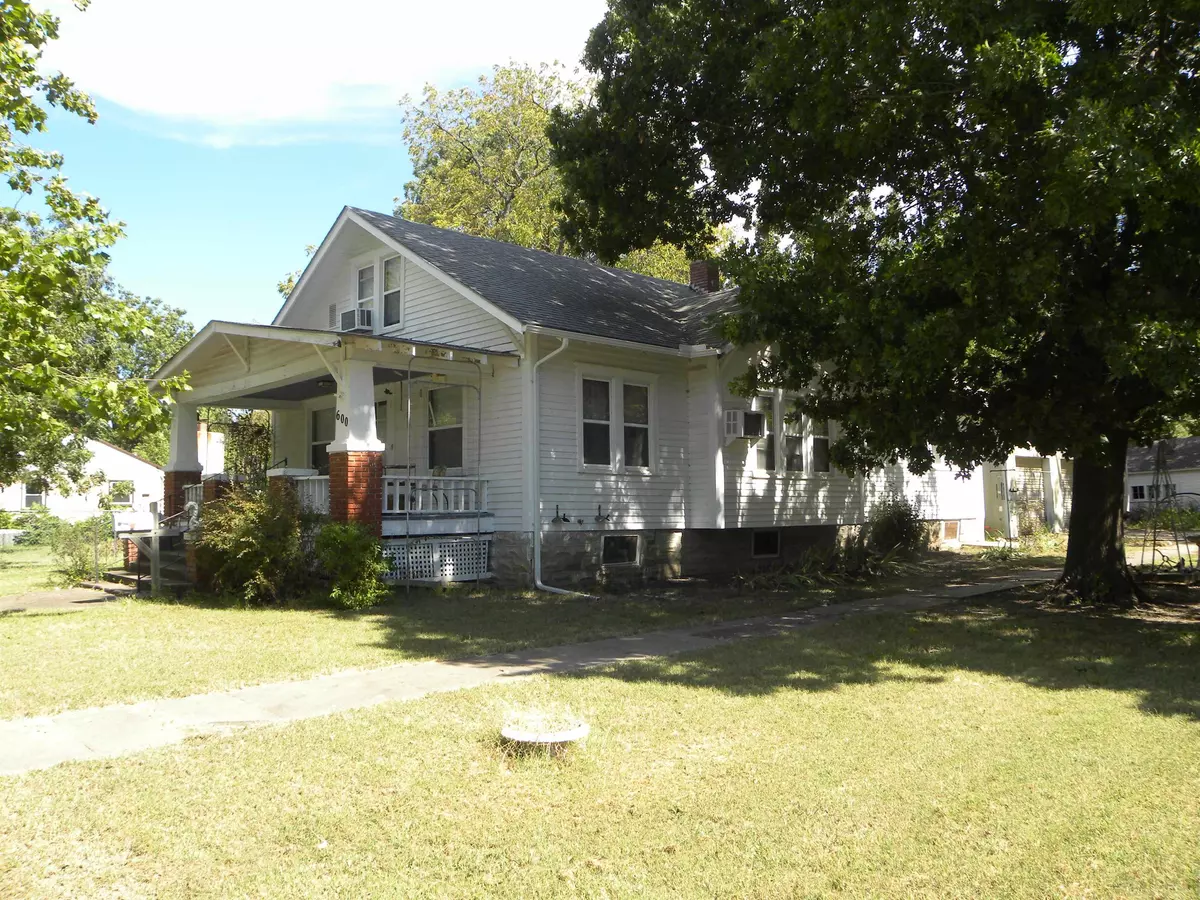$55,000
$57,500
4.3%For more information regarding the value of a property, please contact us for a free consultation.
3 Beds
1 Bath
1,963 SqFt
SOLD DATE : 02/25/2022
Key Details
Sold Price $55,000
Property Type Single Family Home
Sub Type Single Family Onsite Built
Listing Status Sold
Purchase Type For Sale
Square Footage 1,963 sqft
Price per Sqft $28
Subdivision Eureka
MLS Listing ID SCK602638
Sold Date 02/25/22
Style Traditional
Bedrooms 3
Full Baths 1
Total Fin. Sqft 1963
Originating Board sckansas
Year Built 1930
Annual Tax Amount $907
Tax Year 2020
Lot Size 7,405 Sqft
Acres 0.17
Lot Dimensions 50
Property Sub-Type Single Family Onsite Built
Property Description
Large 1 1/2 story home on a corner lot with an oversized garage and additional storage shed/garage! This home has a lot of charm with its formal dining room and large living room. The kitchen is spacious and accented by the formal dining room to the west as well a sunroom/additional eating area off the east of the kitchen. From the kitchen there is a large back entryway which also leads to the utility room with a beautiful hardwood floor. There are 2 bedrooms on the main level and 1 bedroom upstairs. A full unfinished basement provides lots of additional storage space. The house has a heritage shingle roof and updated vinyl windows. The garage is 27' x 36' and has a concrete floor, 2 overhead garage doors, and a 12' x 27' enclosed work room. The property has an additional 13' x 20' storage shed/garage. This is a charming older home with a lot of character and potential and some great features to go along with it!
Location
State KS
County Greenwood
Direction From the intersection of Main and River St. in Eureka proceed north on Main St. 6 blocks to 6th St., then proceed west on 6th St. 3 blocks. Property is on the NE corner of the intersection of 6th St. and Sycamore.
Rooms
Basement Unfinished
Interior
Heating Forced Air
Cooling Attic Fan, Wall/Window Unit(s)
Fireplaces Type One, Wood Burning
Fireplace Yes
Heat Source Forced Air
Laundry Main Floor, Separate Room, 220 equipment
Exterior
Exterior Feature Frame
Parking Features Detached, Oversized
Garage Spaces 2.0
Utilities Available Sewer Available, Gas, Public
View Y/N Yes
Roof Type Composition
Street Surface Paved Road
Building
Lot Description Corner Lot
Foundation Full, No Egress Window(s)
Architectural Style Traditional
Level or Stories One and One Half
Schools
Elementary Schools Marshall
Middle Schools Eureka
High Schools Eureka
School District Eureka School District (Usd 389)
Read Less Info
Want to know what your home might be worth? Contact us for a FREE valuation!

Our team is ready to help you sell your home for the highest possible price ASAP
"My job is to find and attract mastery-based agents to the office, protect the culture, and make sure everyone is happy! "






