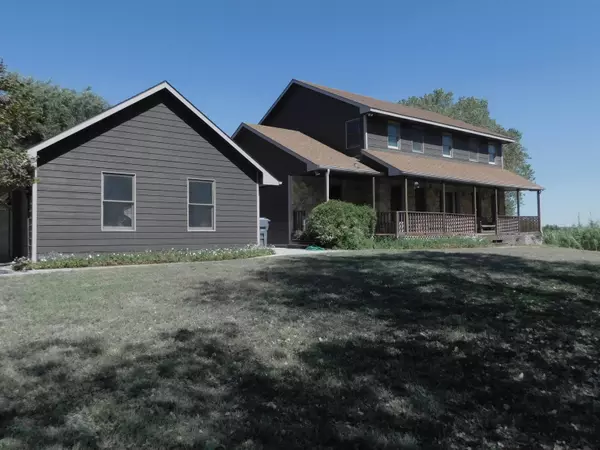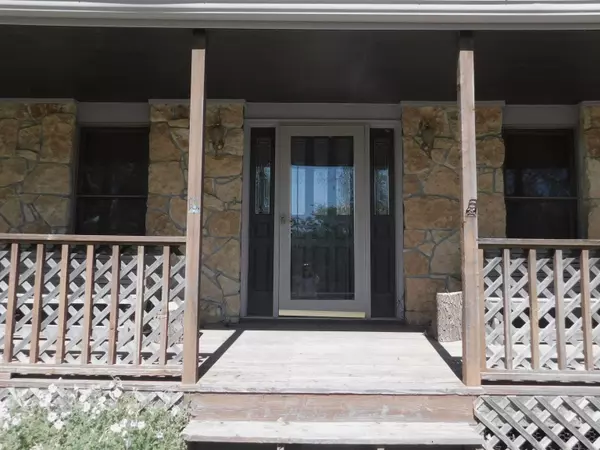$420,000
$420,000
For more information regarding the value of a property, please contact us for a free consultation.
4 Beds
4 Baths
2,696 SqFt
SOLD DATE : 11/24/2021
Key Details
Sold Price $420,000
Property Type Single Family Home
Sub Type Single Family Onsite Built
Listing Status Sold
Purchase Type For Sale
Square Footage 2,696 sqft
Price per Sqft $155
Subdivision Na
MLS Listing ID SCK602531
Sold Date 11/24/21
Style Traditional
Bedrooms 4
Full Baths 4
Total Fin. Sqft 2696
Originating Board sckansas
Year Built 1992
Annual Tax Amount $4,002
Tax Year 2020
Lot Size 20.000 Acres
Acres 20.0
Lot Dimensions 838530
Property Sub-Type Single Family Onsite Built
Property Description
Spacious Custom home sits .2 miles off pavement and on nearly 20 wooded acres only 10 minutes from Cheney and Goddard and 20 minutes from Wichita!! Everything you could ask for!!! Country living at it's finest with plenty of room for horses. Covered front porch over looks mature trees and nature. Stately wood staircase is impressive upon entering, and spacious main living areas with real oak floors throughout make entertaining a breeze. The kitchen offers ample cabinet and counter space with great sized island, under cabinet lighting, pantry and informal eating area. The formal dining room makes 3 eating areas. Large main floor laundry and central bath are practical and located directly upon entering from the garage. Fantastic sized Owner suite offers walk-through closet to bathroom that features double vanity, tiled walk-in shower and soaker tub, and private balcony. Central upstairs bath also features double vanity for the other 2 large bedrooms found upstairs. The basement is a side walk-out with 1 bedroom, and additional bonus room that could easily be a 5th bedroom by creating a closet under the stairs. The home is complete with a water softener, reverse osmosis system, geo thermal heat source for efficiency, and fenced yard.
Location
State KS
County Sedgwick
Direction South on 235 to Kellogg * West on Kellogg to 119th W * South on 119th to Macarthur * West on Macarthur to 340th St * North on 340th to 1st driveway on the east side of 340th
Rooms
Basement Partially Finished
Kitchen Eating Bar, Island, Pantry, Range Hood, Electric Hookup
Interior
Interior Features Ceiling Fan(s), Walk-In Closet(s), Fireplace Doors/Screens, Hardwood Floors, Water Softener-Own, Vaulted Ceiling, Water Pur. System, Partial Window Coverings, Wood Laminate Floors
Heating Forced Air, Heat Pump, Electric
Cooling Central Air, Electric, Heat Pump
Fireplaces Type One, Living Room, Wood Burning
Fireplace Yes
Appliance Dishwasher, Disposal, Range/Oven
Heat Source Forced Air, Heat Pump, Electric
Laundry Main Floor, 220 equipment
Exterior
Parking Features Detached
Garage Spaces 3.0
Utilities Available Lagoon, Private Water
View Y/N Yes
Roof Type Composition
Building
Lot Description Corner Lot, Irregular Lot, Wooded
Foundation Full, Walk Out At Grade, Day Light
Architectural Style Traditional
Level or Stories Two
Schools
Elementary Schools Cheney
Middle Schools Cheney
High Schools Cheney
School District Cheney School District (Usd 268)
Read Less Info
Want to know what your home might be worth? Contact us for a FREE valuation!

Our team is ready to help you sell your home for the highest possible price ASAP
"My job is to find and attract mastery-based agents to the office, protect the culture, and make sure everyone is happy! "






