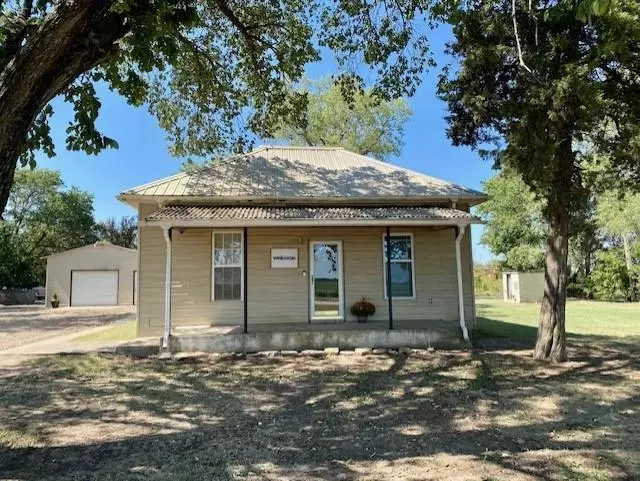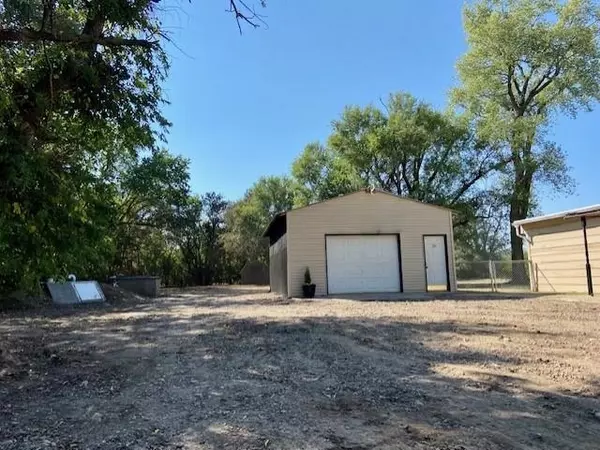$133,500
$129,000
3.5%For more information regarding the value of a property, please contact us for a free consultation.
3 Beds
2 Baths
1,708 SqFt
SOLD DATE : 12/13/2021
Key Details
Sold Price $133,500
Property Type Single Family Home
Sub Type Single Family Onsite Built
Listing Status Sold
Purchase Type For Sale
Square Footage 1,708 sqft
Price per Sqft $78
Subdivision None Listed On Tax Record
MLS Listing ID SCK602294
Sold Date 12/13/21
Style Bungalow
Bedrooms 3
Full Baths 2
Total Fin. Sqft 1708
Originating Board sckansas
Year Built 1930
Annual Tax Amount $556
Tax Year 2020
Lot Size 1.000 Acres
Acres 1.0
Lot Dimensions 43560
Property Sub-Type Single Family Onsite Built
Property Description
1 Acre just off blacktop! Come check out this updated country home! Split Bedroom plan, Master bedroom has large walk in closet and master bathroom with tiled shower. Main living room off front door has hardwood floors. Second living room has luxury final plank flooring with a fireplace. Large kitchen with huge pantry and hardwood floors. All appliances: refrigerator, dishwasher, microwave, stove, washer and dryer to remain with the home. 2 bedrooms with hardwood floor. Detached garage, storm shelter! New central heat and air! This home is ready for you! You will appreciate the space of this property.
Location
State KS
County Sumner
Direction Hwy 166 and Greenwich, south to house
Rooms
Basement None
Kitchen Pantry
Interior
Interior Features Ceiling Fan(s), Walk-In Closet(s), Hardwood Floors
Heating Forced Air
Cooling Central Air
Fireplaces Type One, Living Room
Fireplace Yes
Appliance Dishwasher, Disposal, Microwave, Range/Oven, Washer, Dryer
Heat Source Forced Air
Laundry Main Floor, Separate Room
Exterior
Exterior Feature Patio-Covered, Deck, Vinyl/Aluminum
Parking Features Detached
Garage Spaces 2.0
Utilities Available Propane, Private Water
View Y/N Yes
Roof Type Composition
Street Surface Unpaved
Building
Lot Description Standard, Wooded
Foundation None
Architectural Style Bungalow
Level or Stories One
Schools
Elementary Schools South Haven
Middle Schools South Haven
High Schools South Haven
School District South Haven School District (Usd 509)
Read Less Info
Want to know what your home might be worth? Contact us for a FREE valuation!

Our team is ready to help you sell your home for the highest possible price ASAP
"My job is to find and attract mastery-based agents to the office, protect the culture, and make sure everyone is happy! "






