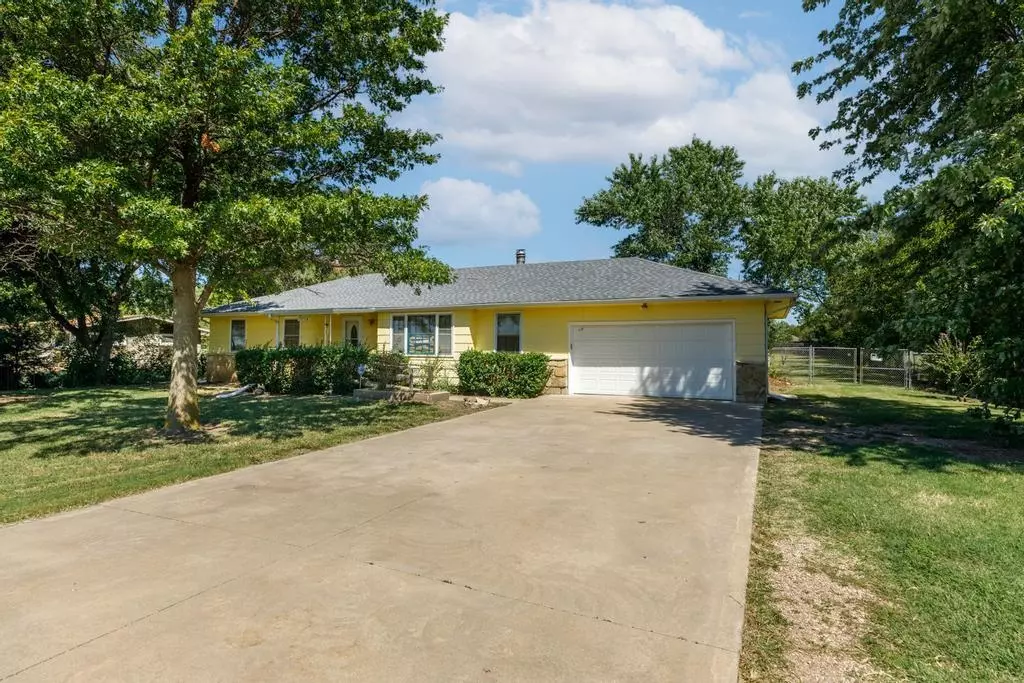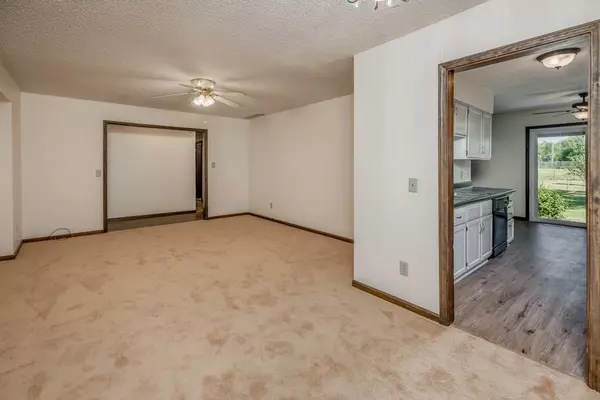$185,000
$179,900
2.8%For more information regarding the value of a property, please contact us for a free consultation.
3 Beds
2 Baths
1,496 SqFt
SOLD DATE : 11/29/2021
Key Details
Sold Price $185,000
Property Type Single Family Home
Sub Type Single Family Onsite Built
Listing Status Sold
Purchase Type For Sale
Square Footage 1,496 sqft
Price per Sqft $123
Subdivision Aurora Park
MLS Listing ID SCK601414
Sold Date 11/29/21
Style Ranch
Bedrooms 3
Full Baths 2
Total Fin. Sqft 1496
Originating Board sckansas
Year Built 1977
Annual Tax Amount $2,251
Tax Year 2020
Lot Size 0.990 Acres
Acres 0.99
Lot Dimensions 43204
Property Sub-Type Single Family Onsite Built
Property Description
Welcome home to this spacious 3bed/2bath/2car ranch on .99 fully-fenced tree-lined acres in quiet BelAire. This home offers fresh interior paint and new carpet/flooring throughout. A galley kitchen with freshly painted cabinets leads to either a formal dining and living room, or a large family/rec room with (non-functioning) brick-faced fireplace and laundry closet. An adjacent breakfast nook allows views of the expansive yard through a brand new sliding door. All three bedrooms are generously-sized, and the master features an en suite bath with new vanity and lighted faucet. Mechanical upgrades include a new water heater and updated HVAC. Outside, an extra deep garage butts up to a locking 9x12' storage area. Additional exterior amenities include a newer rear patio, several fruit trees (pears, apples, peaches, berries), an extra long driveway, raised front planters, and two huge separately-fenced areas. Best of all, this home has no special taxes! Sellers are unable to make repairs, and this will be an as-is sale. Come check it out before you miss it!
Location
State KS
County Sedgwick
Direction From Oliver and 37th St N, East on 37th St to home
Rooms
Basement None
Kitchen Laminate Counters
Interior
Interior Features Ceiling Fan(s), Fireplace Doors/Screens, Laminate
Heating Forced Air, Gas
Cooling Central Air, Electric
Fireplaces Type One, Insert
Fireplace Yes
Appliance Dishwasher
Heat Source Forced Air, Gas
Laundry Main Floor, 220 equipment
Exterior
Parking Features Attached, Opener, Oversized
Garage Spaces 2.0
Utilities Available Sewer Available, Gas, Public
View Y/N Yes
Roof Type Composition
Street Surface Paved Road
Building
Lot Description Standard
Foundation Crawl Space
Architectural Style Ranch
Level or Stories One
Schools
Elementary Schools Isely Magnet (Nh)
Middle Schools Stucky
High Schools Heights
School District Wichita School District (Usd 259)
Read Less Info
Want to know what your home might be worth? Contact us for a FREE valuation!

Our team is ready to help you sell your home for the highest possible price ASAP
"My job is to find and attract mastery-based agents to the office, protect the culture, and make sure everyone is happy! "






