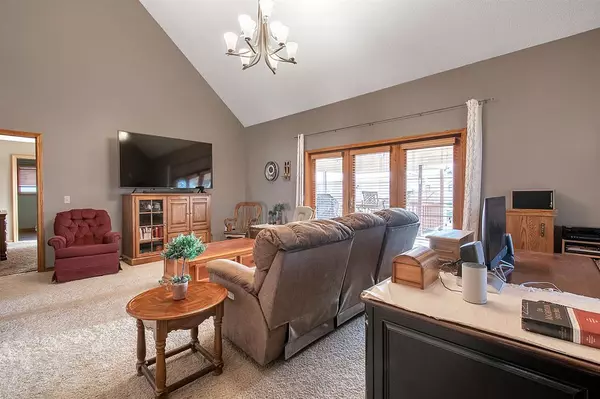$245,000
$245,000
For more information regarding the value of a property, please contact us for a free consultation.
4 Beds
4 Baths
2,619 SqFt
SOLD DATE : 10/22/2021
Key Details
Sold Price $245,000
Property Type Single Family Home
Sub Type Single Family Onsite Built
Listing Status Sold
Purchase Type For Sale
Square Footage 2,619 sqft
Price per Sqft $93
Subdivision Countryside
MLS Listing ID SCK601332
Sold Date 10/22/21
Style Traditional
Bedrooms 4
Full Baths 3
Half Baths 1
Total Fin. Sqft 2619
Originating Board sckansas
Year Built 1992
Annual Tax Amount $3,298
Tax Year 2020
Lot Size 0.280 Acres
Acres 0.28
Lot Dimensions 12196
Property Sub-Type Single Family Onsite Built
Property Description
Welcome home! Walk right in and you will fall in love with the dramatic entryway that leads to a spacious living room with vaulted ceilings and tons of natural light. Kitchen has granite countertops and beautiful oak cabinets with tons of storage. Out the French doors you will find a large covered deck with a patio! The large master bedroom located on the main level also gives you access to the patio. Walk upstairs and you will find an extra large storage room, bathroom, and two additional bedrooms separated by a catwalk. In the basement is a cozy entertainment area, as well as another bedroom and bathroom! Which is great for when you are having company over. Home is completed with a Ring doorbell and automatic lock on the front door as well as a high efficiency HVAC system installed last year. But that's not all! In the backyard you will find a custom 14 X 28 workshop wired with 220 electric and heat and air!! Home has had the exterior painted in July 2021! This home is a must see! Call today to schedule a showing!
Location
State KS
County Mcpherson
Direction From the four way stop in Moundridge, go north, and turn west on Walnut.
Rooms
Basement Finished
Kitchen Granite Counters
Interior
Interior Features Water Pur. System
Heating Forced Air, Gas
Cooling Central Air, Electric
Fireplace No
Appliance Dishwasher, Disposal, Microwave, Refrigerator, Range/Oven, Washer, Dryer
Heat Source Forced Air, Gas
Laundry In Basement
Exterior
Exterior Feature Covered Deck, Vinyl/Aluminum
Parking Features Attached
Garage Spaces 2.0
Utilities Available Sewer Available, Gas, Public
View Y/N Yes
Roof Type Composition
Street Surface Paved Road
Building
Lot Description Standard
Foundation Full, Day Light
Architectural Style Traditional
Level or Stories One and One Half
Schools
Elementary Schools Moundridge
Middle Schools Moundridge
High Schools Moundridge
School District Moundridge School District (Usd 423)
Read Less Info
Want to know what your home might be worth? Contact us for a FREE valuation!

Our team is ready to help you sell your home for the highest possible price ASAP
"My job is to find and attract mastery-based agents to the office, protect the culture, and make sure everyone is happy! "






