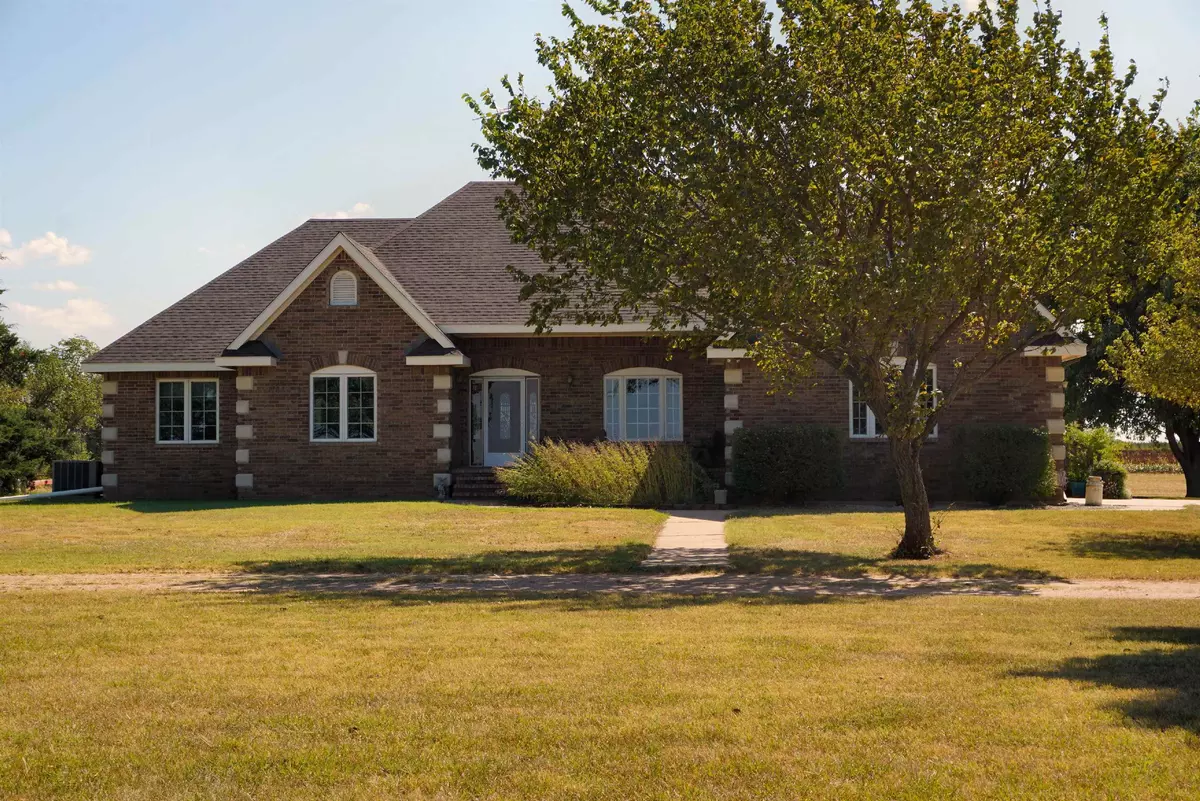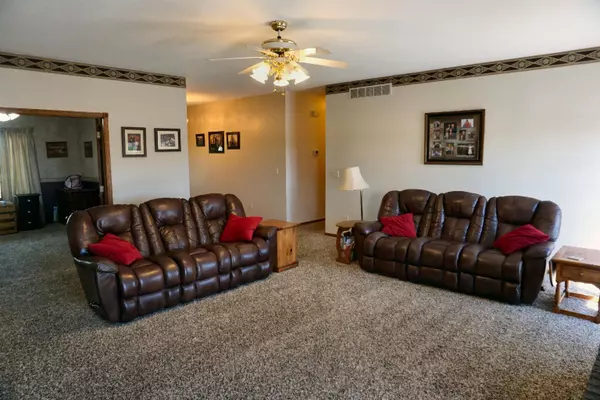$445,000
$454,900
2.2%For more information regarding the value of a property, please contact us for a free consultation.
5 Beds
4 Baths
4,378 SqFt
SOLD DATE : 12/17/2021
Key Details
Sold Price $445,000
Property Type Single Family Home
Sub Type Single Family Onsite Built
Listing Status Sold
Purchase Type For Sale
Square Footage 4,378 sqft
Price per Sqft $101
Subdivision None Listed On Tax Record
MLS Listing ID SCK601403
Sold Date 12/17/21
Style Ranch
Bedrooms 5
Full Baths 3
Half Baths 1
Total Fin. Sqft 4378
Originating Board sckansas
Year Built 1999
Annual Tax Amount $4,685
Tax Year 2020
Lot Size 4.900 Acres
Acres 4.9
Lot Dimensions 228144
Property Sub-Type Single Family Onsite Built
Property Description
Enjoy private, country living at its finest. This property has so much to offer with nearly 5 acres, all brick home, over 2,400 sq ft on the main floor, full finished basement and less than 1.5 miles off a paved road. Inside you will be welcomed home to a wide foyer opening up to a home office/formal dining room or straight into the large living room. The main floor boasts 9' walls, vaulted ceilings, two fireplaces, an over-sized master suite with dual sinks, jetted tub and two walk-in closets. The updated kitchen is the gathering place with a nice hearth area, plenty of natural light, granite counter tops, wood floors and a walk-in pantry. Off the kitchen is the laundry room/mudroom leading out to the shop. Two more bedrooms and a 2nd full bath with dual sinks complete the main floor. If entertaining is important, buyers will appreciate the wet bar with fridge in the basement. Plenty of space in this rec room to accommodate all the game tables along with a comfy area in front of the gas fireplace. The two large conforming bedrooms each have a walk-in closet and share a 3rd full bath. Updates include: new roof and hot water tank in 2020, HVAC is 9 years old, all over-head garage doors have been replaced (with insulated doors), newer basement windows, well pump and extra insulation blown in attic. The 42x68 shop is perfect for the home business. It is heated/cooled/insulated, complete concrete floors, has the 12' tall door for housing the RV, a 30x15 loft for extra storage, plumbed for air, and has large exhaust fan on South side. PLENTY of space for the hobbyist, mechanic or someone starting a home business. This property has too many amenities to mention including: whole house vacuum with crumb snatcher, storage in attic w/ladder, Rural water has been connected, composition deck floor, 220 on back of home for hot tub and in garage and so much more. This is a great opportunity to own your own slice of paradise and enjoy your quiet, country living.
Location
State KS
County Sumner
Direction From Conway Springs, head East on 100th (Parallel), turn North on Mayfield Rd and home is on the East in approximately 1.25 miles. From Clearwater, head South on Clearwater Road. Turn West on 100th St S (Parallel), turn North on Mayfield Rd.
Rooms
Basement Finished
Kitchen Eating Bar, Island, Pantry, Electric Hookup, Granite Counters
Interior
Interior Features Ceiling Fan(s), Walk-In Closet(s), Fireplace Doors/Screens, Hardwood Floors, Humidifier, Vaulted Ceiling, Whirlpool
Heating Forced Air, Heat Pump, Electric, Propane
Cooling Central Air, Electric
Fireplaces Type Three or More, Living Room, Family Room, Kitchen/Hearth Room, Gas, Wood Burning
Fireplace Yes
Appliance Dishwasher, Disposal, Refrigerator, Range/Oven
Heat Source Forced Air, Heat Pump, Electric, Propane
Laundry Main Floor, Separate Room, 220 equipment, Sink
Exterior
Exterior Feature Antenna, Deck, Guttering - ALL, Horses Allowed, Irrigation Pump, Irrigation Well, RV Parking, Security Light, Storm Doors, Storm Windows, Outbuildings, Brick
Parking Features Attached, Opener
Garage Spaces 4.0
Utilities Available Septic Tank, Propane, Rural Water
View Y/N Yes
Roof Type Composition
Street Surface Unpaved
Building
Lot Description Standard
Foundation Full, Day Light
Architectural Style Ranch
Level or Stories One
Schools
Elementary Schools Conway Springs
Middle Schools Conway Springs
High Schools Conway Springs
School District Conway Springs School District (Usd 356)
Read Less Info
Want to know what your home might be worth? Contact us for a FREE valuation!

Our team is ready to help you sell your home for the highest possible price ASAP
"My job is to find and attract mastery-based agents to the office, protect the culture, and make sure everyone is happy! "






