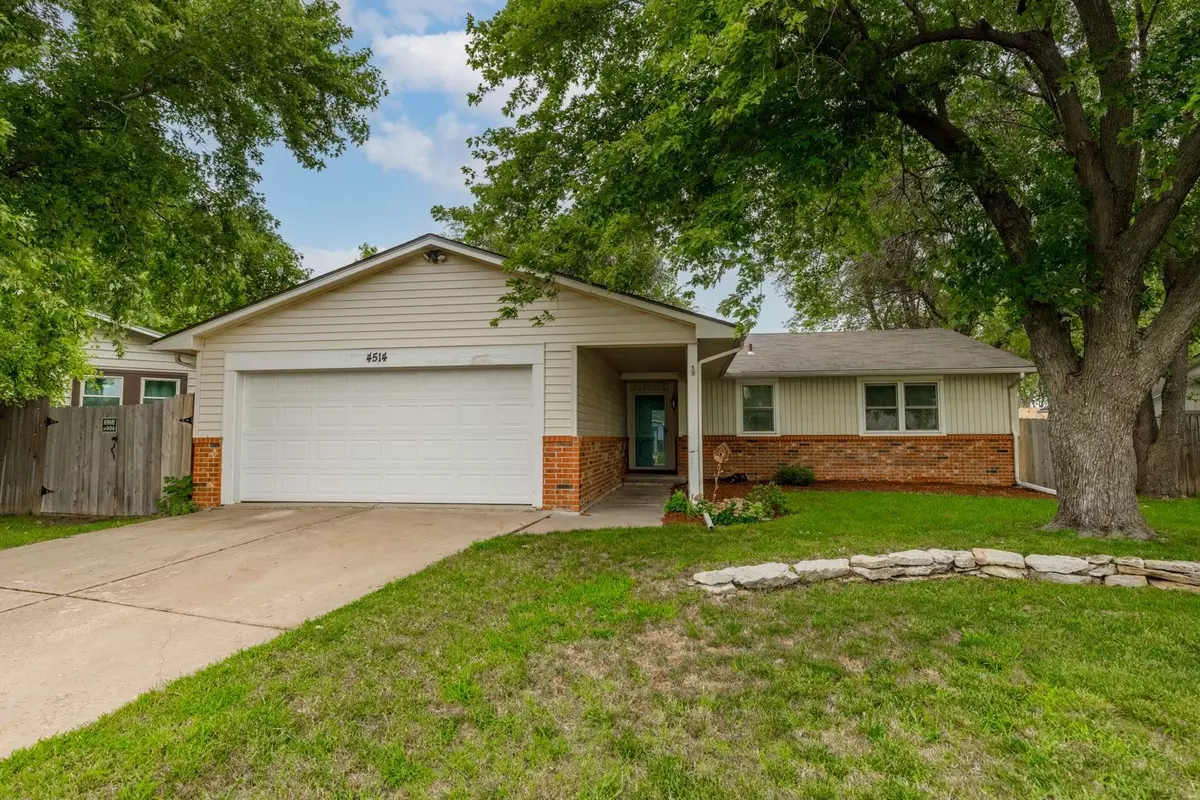$200,000
$200,000
For more information regarding the value of a property, please contact us for a free consultation.
3 Beds
2 Baths
1,794 SqFt
SOLD DATE : 10/08/2021
Key Details
Sold Price $200,000
Property Type Single Family Home
Sub Type Single Family Onsite Built
Listing Status Sold
Purchase Type For Sale
Square Footage 1,794 sqft
Price per Sqft $111
Subdivision North Woodlawn
MLS Listing ID SCK601055
Sold Date 10/08/21
Style Ranch
Bedrooms 3
Full Baths 2
Total Fin. Sqft 1794
Originating Board sckansas
Year Built 1976
Annual Tax Amount $2,371
Tax Year 2020
Lot Size 7,840 Sqft
Acres 0.18
Lot Dimensions 7700
Property Sub-Type Single Family Onsite Built
Property Description
Charming ranch home situated on a beautifully landscaped lot boasts wood laminate flooring throughout the main level, a great open floor plan for easy entertaining, living room with wood burning fireplace to help keep you warm in the winter, light and bright kitchen with pantry area, oversized two car garage and a main floor master with a fabulous master bath and HUGE walk-in closet!. You'll love spending quality time with your family and friends in the finished basement featuring enough space for your favorite game table. Extend your living space outdoors in the privacy fenced backyard with a patio and mature landscaping. Located near 45th and Woodlawn, this remarkable home is walking distance to the neighborhood park and offers you easy access to K96, K254, Koch Industries, YMCA, and all the shopping and dining establishments east Wichita/Bel Aire has to offer.
Location
State KS
County Sedgwick
Direction From 63rd and 45th St N, West on 45th, South on Hillcrest, home is on your left
Rooms
Basement Finished
Kitchen Pantry, Electric Hookup, Laminate Counters
Interior
Interior Features Ceiling Fan(s), Walk-In Closet(s), Fireplace Doors/Screens, Wood Laminate Floors
Heating Forced Air, Gas
Cooling Central Air, Electric
Fireplaces Type One, Living Room
Fireplace Yes
Appliance Dishwasher, Disposal, Microwave, Refrigerator, Range/Oven
Heat Source Forced Air, Gas
Laundry In Basement
Exterior
Parking Features Attached, Opener, Zero Entry
Garage Spaces 2.0
Utilities Available Sewer Available, Gas, Public
View Y/N Yes
Roof Type Composition
Street Surface Paved Road
Building
Lot Description Standard
Foundation Full, No Egress Window(s)
Architectural Style Ranch
Level or Stories One
Schools
Elementary Schools Isely Magnet (Nh)
Middle Schools Stucky
High Schools Heights
School District Wichita School District (Usd 259)
Read Less Info
Want to know what your home might be worth? Contact us for a FREE valuation!

Our team is ready to help you sell your home for the highest possible price ASAP
"My job is to find and attract mastery-based agents to the office, protect the culture, and make sure everyone is happy! "






